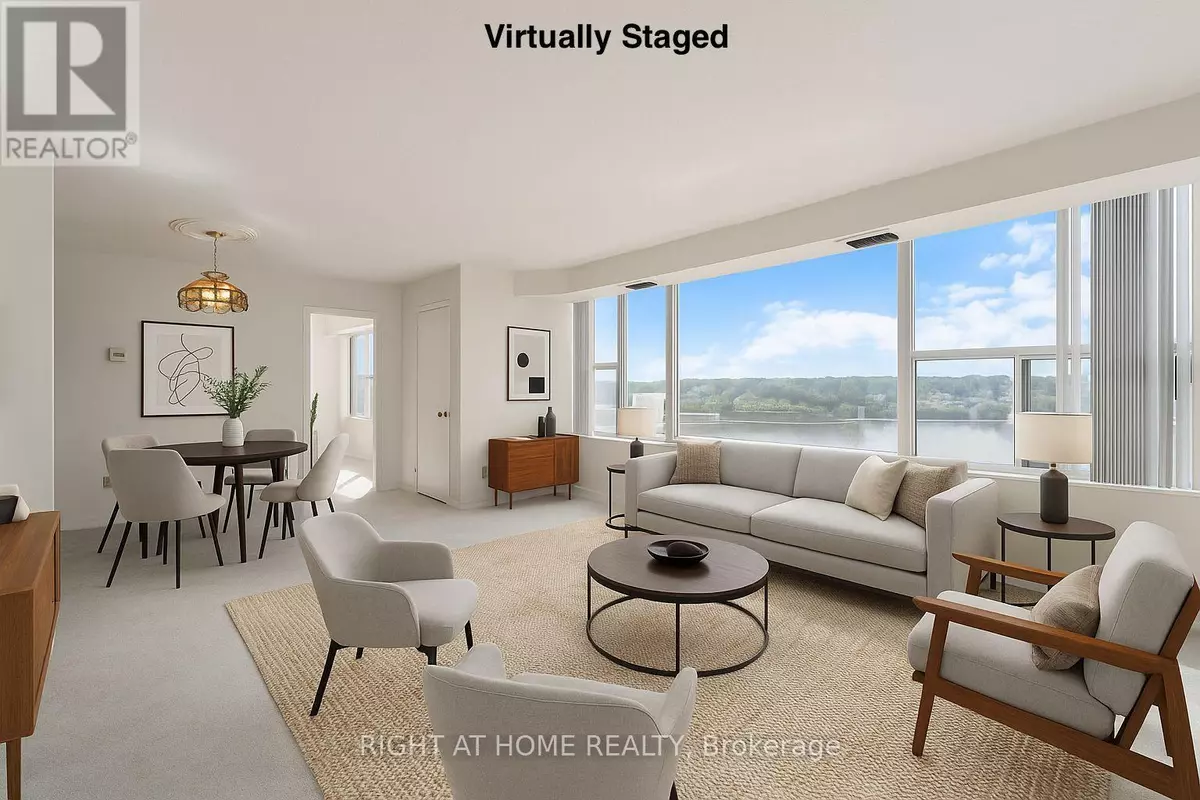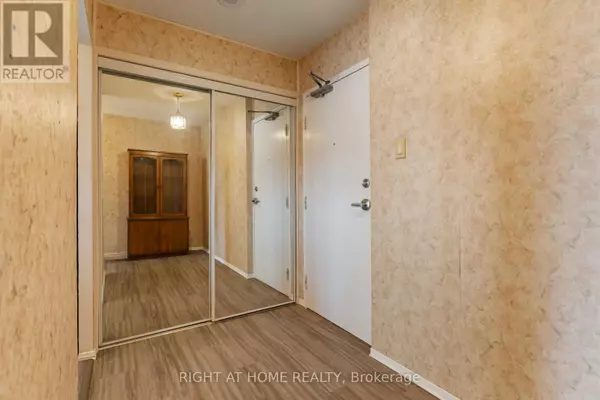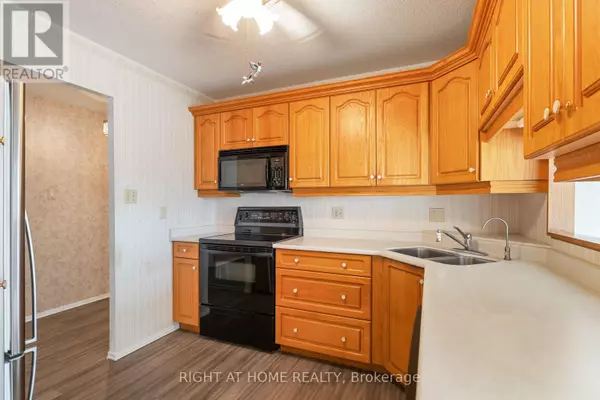
2 Beds
2 Baths
1,200 SqFt
2 Beds
2 Baths
1,200 SqFt
Key Details
Property Type Single Family Home
Sub Type Condo
Listing Status Active
Purchase Type For Sale
Square Footage 1,200 sqft
Price per Sqft $258
Subdivision 450 - E. Chester
MLS® Listing ID X12481710
Bedrooms 2
Condo Fees $1,250/mo
Property Sub-Type Condo
Source Toronto Regional Real Estate Board
Property Description
Location
Province ON
Rooms
Kitchen 1.0
Extra Room 1 Main level 4.42 m X 4.56 m Living room
Extra Room 2 Main level 3.92 m X 2.8 m Dining room
Extra Room 3 Main level 2.88 m X 4.5 m Kitchen
Extra Room 4 Main level 4 m X 4.42 m Primary Bedroom
Extra Room 5 Main level 4.22 m X 2.88 m Bedroom 2
Extra Room 6 Main level 6.36 m X 2.68 m Sunroom
Interior
Heating Forced air
Cooling Central air conditioning
Flooring Tile, Vinyl
Exterior
Parking Features Yes
Community Features Pets Allowed With Restrictions
View Y/N No
Total Parking Spaces 1
Private Pool No
Others
Ownership Condominium/Strata
Virtual Tour https://tours.snaphouss.com/7galecrescentsaintcatharineson?b=0

"My job is to find and attract mastery-based agents to the office, protect the culture, and make sure everyone is happy! "
4145 North Service Rd Unit: Q 2nd Floor L7L 6A3, Burlington, ON, Canada








