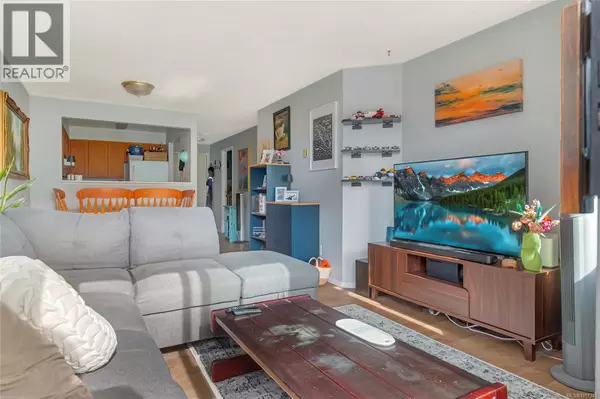
2 Beds
1 Bath
718 SqFt
2 Beds
1 Bath
718 SqFt
Key Details
Property Type Single Family Home
Sub Type Condo
Listing Status Active
Purchase Type For Sale
Square Footage 718 sqft
Price per Sqft $383
Subdivision Cavan Place
MLS® Listing ID 1017348
Bedrooms 2
Condo Fees $322/mo
Year Built 1990
Property Sub-Type Condo
Source Vancouver Island Real Estate Board
Property Description
Location
Province BC
Zoning Residential
Rooms
Kitchen 1.0
Extra Room 1 Main level 7'2 x 4'3 Laundry room
Extra Room 2 Main level 8'11 x 9'11 Bedroom
Extra Room 3 Main level 5 ft X 8 ft Bathroom
Extra Room 4 Main level 10'6 x 13'11 Primary Bedroom
Extra Room 5 Main level 11'5 x 9'7 Living room
Extra Room 6 Main level 10 ft x Measurements not available Dining room
Interior
Heating Baseboard heaters,
Cooling None
Exterior
Parking Features No
Community Features Pets not Allowed, Family Oriented
View Y/N Yes
View City view, Mountain view
Total Parking Spaces 1
Private Pool No
Others
Ownership Strata
Acceptable Financing Monthly
Listing Terms Monthly

"My job is to find and attract mastery-based agents to the office, protect the culture, and make sure everyone is happy! "
4145 North Service Rd Unit: Q 2nd Floor L7L 6A3, Burlington, ON, Canada








