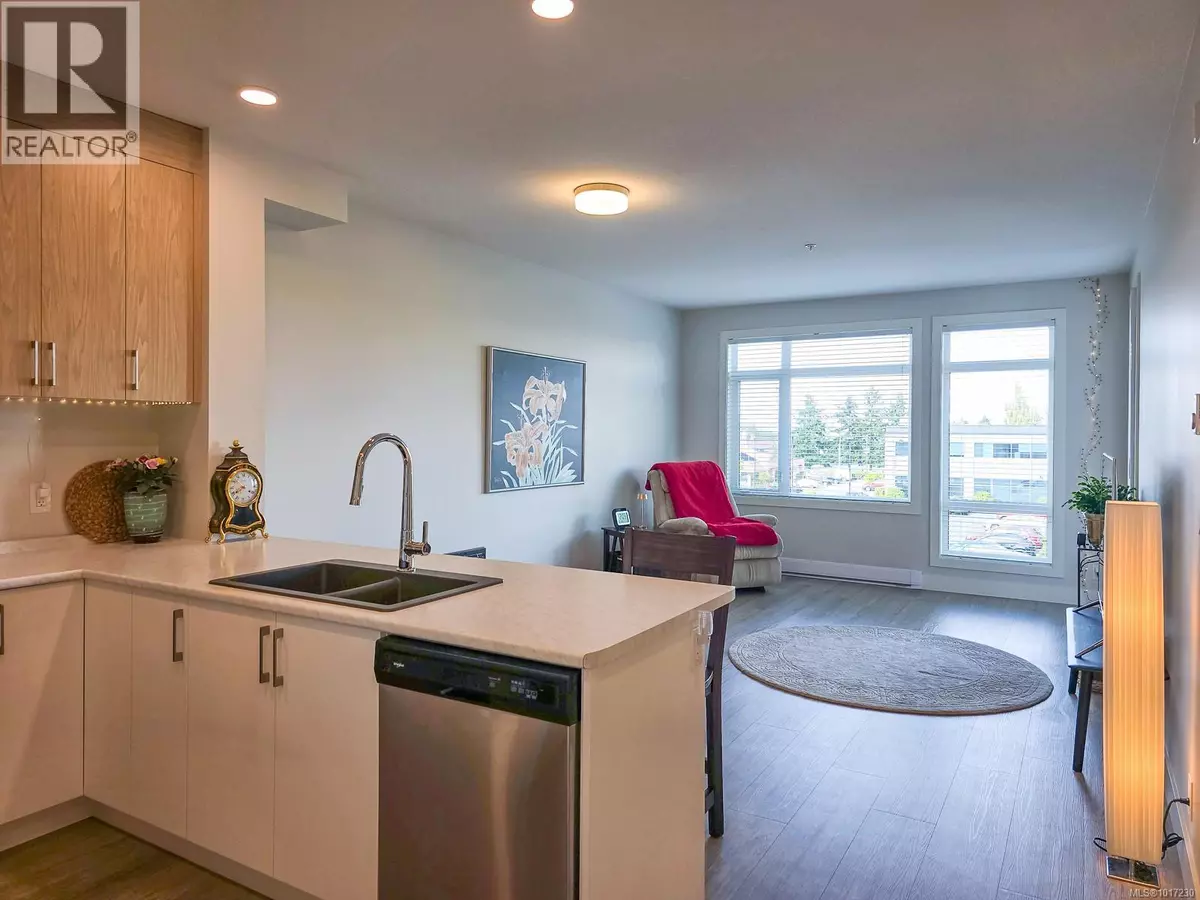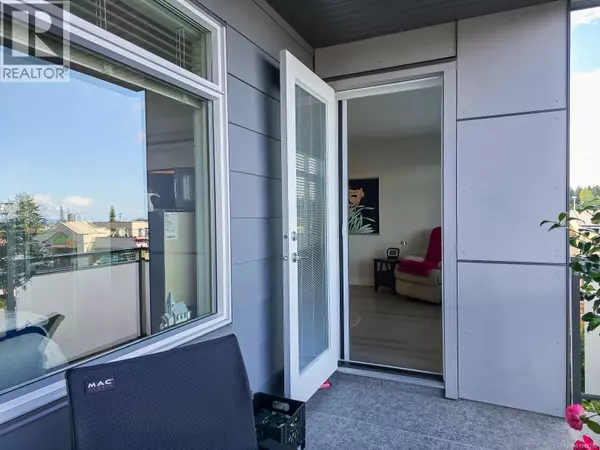
1 Bed
1 Bath
682 SqFt
1 Bed
1 Bath
682 SqFt
Key Details
Property Type Single Family Home
Sub Type Condo
Listing Status Active
Purchase Type For Sale
Square Footage 682 sqft
Price per Sqft $673
Subdivision The Met
MLS® Listing ID 1017230
Bedrooms 1
Condo Fees $320/mo
Year Built 2019
Lot Size 682 Sqft
Acres 682.0
Property Sub-Type Condo
Source Vancouver Island Real Estate Board
Property Description
Location
Province BC
Zoning Multi-Family
Rooms
Kitchen 1.0
Extra Room 1 Main level 5'7 x 4'11 Laundry room
Extra Room 2 Main level 12'11 x 17'0 Living room/Dining room
Extra Room 3 Main level 9'0 x 9'6 Kitchen
Extra Room 4 Main level 9'0 x 9'6 Entrance
Extra Room 5 Main level 10'11 x 12'1 Bedroom
Extra Room 6 Main level 4-Piece Bathroom
Interior
Heating Baseboard heaters,
Cooling None
Exterior
Parking Features Yes
Community Features Pets Allowed, Family Oriented
View Y/N No
Total Parking Spaces 1
Private Pool No
Others
Ownership Strata
Acceptable Financing Monthly
Listing Terms Monthly
Virtual Tour https://youtu.be/ctl6pkAuN_A?feature=shared

"My job is to find and attract mastery-based agents to the office, protect the culture, and make sure everyone is happy! "
4145 North Service Rd Unit: Q 2nd Floor L7L 6A3, Burlington, ON, Canada








