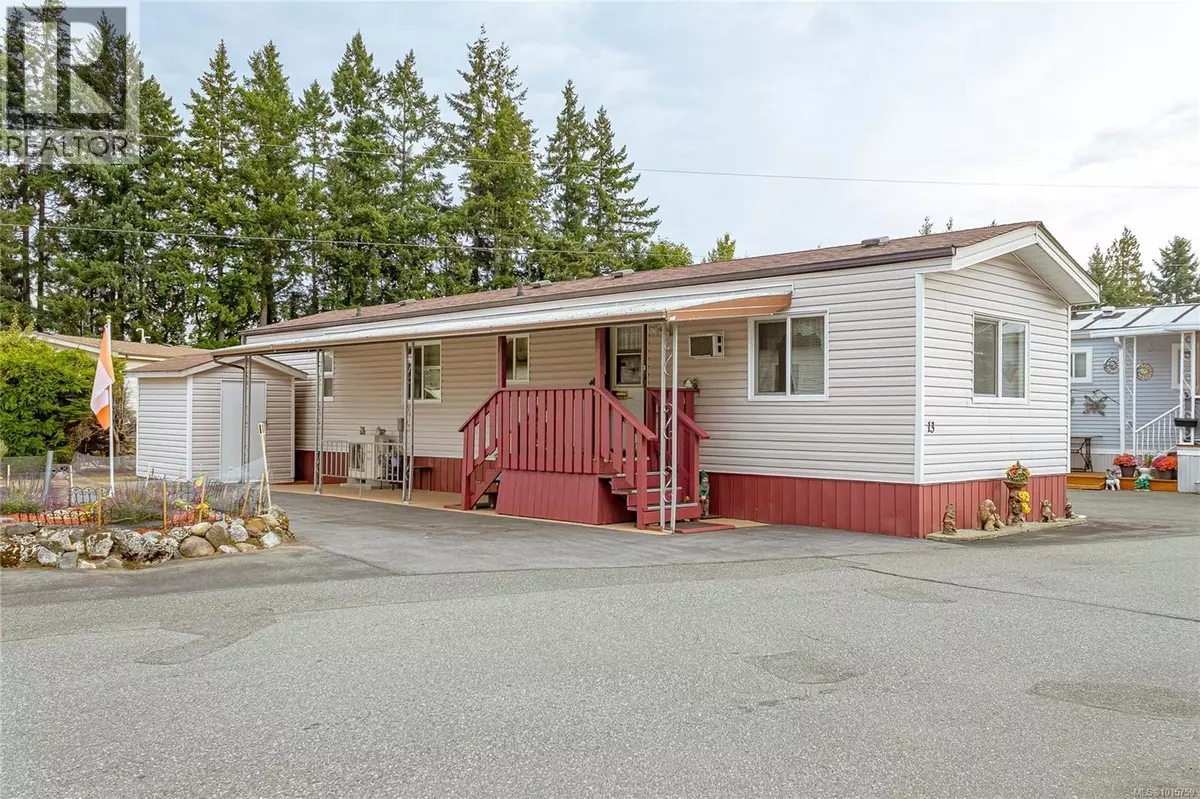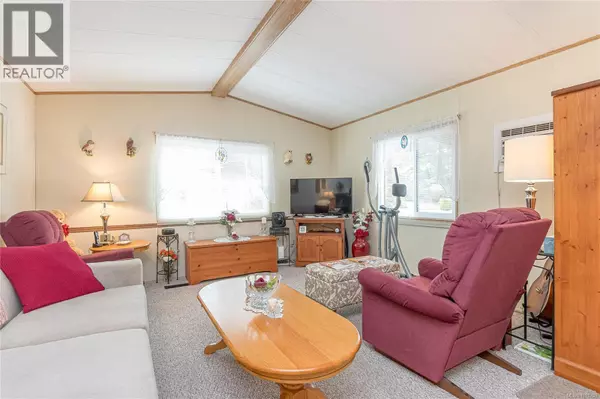
2 Beds
1 Bath
840 SqFt
2 Beds
1 Bath
840 SqFt
Key Details
Property Type Single Family Home
Sub Type Leasehold
Listing Status Active
Purchase Type For Sale
Square Footage 840 sqft
Price per Sqft $297
Subdivision Pleasant Valley
MLS® Listing ID 1015759
Style Contemporary
Bedrooms 2
Condo Fees $495/mo
Year Built 1986
Property Sub-Type Leasehold
Source Vancouver Island Real Estate Board
Property Description
Location
Province BC
Zoning Multi-Family
Rooms
Kitchen 1.0
Extra Room 1 Main level 8 ft X 7 ft Storage
Extra Room 2 Main level 23 ft X 7 ft Patio
Extra Room 3 Main level 5 ft X 5 ft Entrance
Extra Room 4 Main level 4-Piece Bathroom
Extra Room 5 Main level 9 ft X 8 ft Bedroom
Extra Room 6 Main level 11 ft X 11 ft Primary Bedroom
Interior
Heating Forced air, Heat Pump,
Cooling Air Conditioned
Exterior
Parking Features No
Community Features Pets Allowed With Restrictions, Age Restrictions
View Y/N No
Total Parking Spaces 2
Private Pool No
Building
Architectural Style Contemporary
Others
Ownership Leasehold
Acceptable Financing Monthly
Listing Terms Monthly

"My job is to find and attract mastery-based agents to the office, protect the culture, and make sure everyone is happy! "
4145 North Service Rd Unit: Q 2nd Floor L7L 6A3, Burlington, ON, Canada








