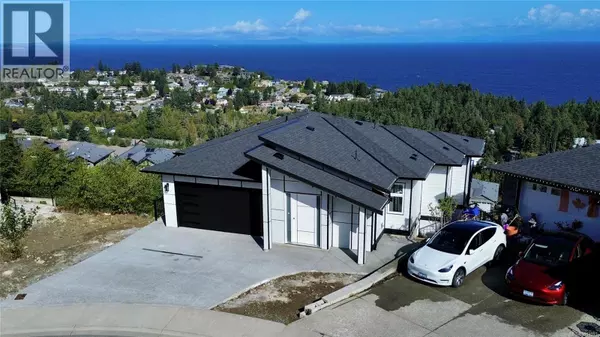
6 Beds
6 Baths
4,030 SqFt
6 Beds
6 Baths
4,030 SqFt
Key Details
Property Type Single Family Home
Sub Type Freehold
Listing Status Active
Purchase Type For Sale
Square Footage 4,030 sqft
Price per Sqft $421
Subdivision North Nanaimo
MLS® Listing ID 1014593
Bedrooms 6
Year Built 2025
Lot Size 9,533 Sqft
Acres 9533.0
Property Sub-Type Freehold
Source Vancouver Island Real Estate Board
Property Description
Location
Province BC
Zoning Residential
Rooms
Kitchen 2.0
Extra Room 1 Lower level 18'7 x 12'7 Recreation room
Extra Room 2 Lower level 5 ft x Measurements not available Bathroom
Extra Room 3 Lower level 5 ft X 5 ft Laundry room
Extra Room 4 Lower level 11'2 x 16'4 Living room
Extra Room 5 Lower level 10 ft x Measurements not available Kitchen
Extra Room 6 Lower level 10 ft x Measurements not available Bedroom
Interior
Heating Forced air, Heat Pump
Cooling See Remarks
Fireplaces Number 1
Exterior
Parking Features No
View Y/N Yes
View Mountain view, Ocean view
Total Parking Spaces 4
Private Pool No
Others
Ownership Freehold
Virtual Tour https://youtu.be/-sOMY5O2nSM

"My job is to find and attract mastery-based agents to the office, protect the culture, and make sure everyone is happy! "
4145 North Service Rd Unit: Q 2nd Floor L7L 6A3, Burlington, ON, Canada








