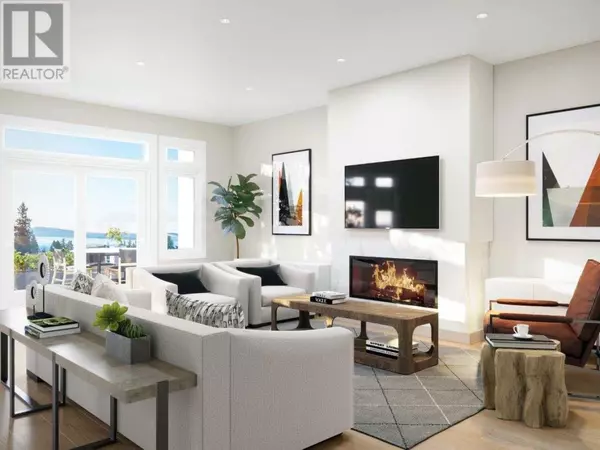2 Beds
2 Baths
1,662 SqFt
2 Beds
2 Baths
1,662 SqFt
Key Details
Property Type Condo
Sub Type Condominium/Strata
Listing Status Active
Purchase Type For Sale
Square Footage 1,662 sqft
Price per Sqft $540
MLS® Listing ID 19194
Bedrooms 2
Property Sub-Type Condominium/Strata
Source Powell River Sunshine Coast Real Estate Board
Property Description
Location
Province BC
Rooms
Kitchen 1.0
Extra Room 1 Main level 5 ft , 6 in X 10 ft , 1 in Foyer
Extra Room 2 Main level 11 ft , 5 in X 21 ft , 5 in Living room
Extra Room 3 Main level 12 ft , 5 in X 10 ft , 4 in Dining room
Extra Room 4 Main level 10 ft , 6 in X 12 ft , 5 in Kitchen
Extra Room 5 Main level 11 ft , 11 in X 12 ft , 3 in Primary Bedroom
Extra Room 6 Main level Measurements not available 4pc Bathroom
Interior
Heating Heat Pump
Cooling Central air conditioning
Fireplaces Type Conventional
Exterior
Parking Features Yes
Community Features Family Oriented
View Y/N Yes
View Mountain view, Ocean view
Total Parking Spaces 1
Private Pool No
Others
Ownership Condominium/Strata
"My job is to find and attract mastery-based agents to the office, protect the culture, and make sure everyone is happy! "
4145 North Service Rd Unit: Q 2nd Floor L7L 6A3, Burlington, ON, Canada







