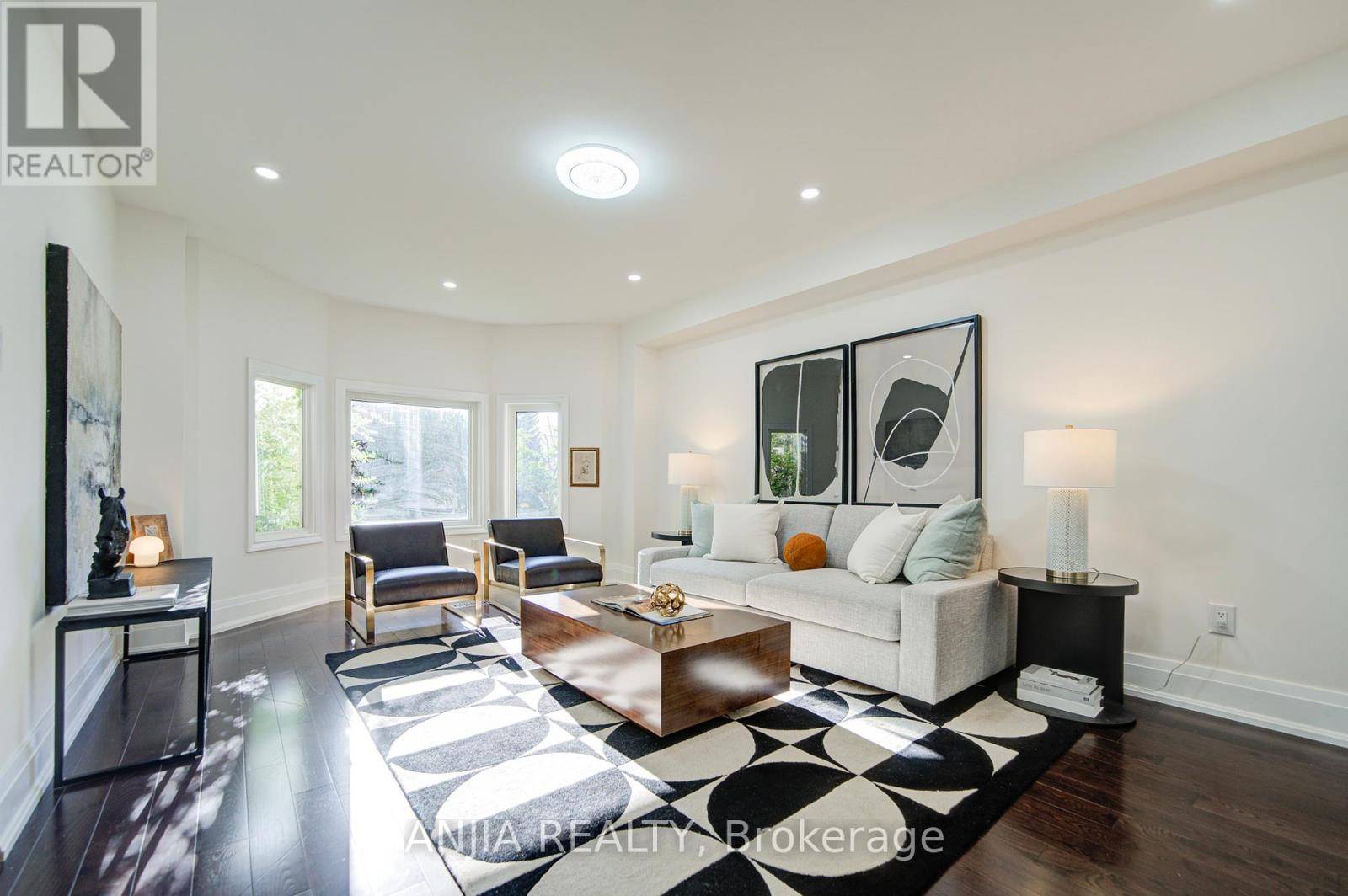5 Beds
4 Baths
2,500 SqFt
5 Beds
4 Baths
2,500 SqFt
OPEN HOUSE
Sat Jul 19, 2:00pm - 4:30pm
Sun Jul 20, 2:00pm - 4:30pm
Key Details
Property Type Single Family Home
Sub Type Freehold
Listing Status Active
Purchase Type For Sale
Square Footage 2,500 sqft
Price per Sqft $755
Subdivision Unionville
MLS® Listing ID N12294055
Bedrooms 5
Half Baths 1
Property Sub-Type Freehold
Source Toronto Regional Real Estate Board
Property Description
Location
Province ON
Rooms
Kitchen 1.0
Extra Room 1 Second level 5.49 m X 5.49 m Primary Bedroom
Extra Room 2 Second level 3.35 m X 3.66 m Bedroom 2
Extra Room 3 Second level 3.38 m X 3.35 m Bedroom 3
Extra Room 4 Second level 3.66 m X 3.35 m Bedroom 4
Extra Room 5 Basement 3.97 m X 3.05 m Office
Extra Room 6 Basement 7.01 m X 5.79 m Recreational, Games room
Interior
Heating Forced air
Cooling Central air conditioning
Flooring Hardwood, Laminate, Ceramic
Exterior
Parking Features Yes
Community Features Community Centre
View Y/N No
Total Parking Spaces 6
Private Pool No
Building
Story 2
Sewer Sanitary sewer
Others
Ownership Freehold
"My job is to find and attract mastery-based agents to the office, protect the culture, and make sure everyone is happy! "
4145 North Service Rd Unit: Q 2nd Floor L7L 6A3, Burlington, ON, Canada








