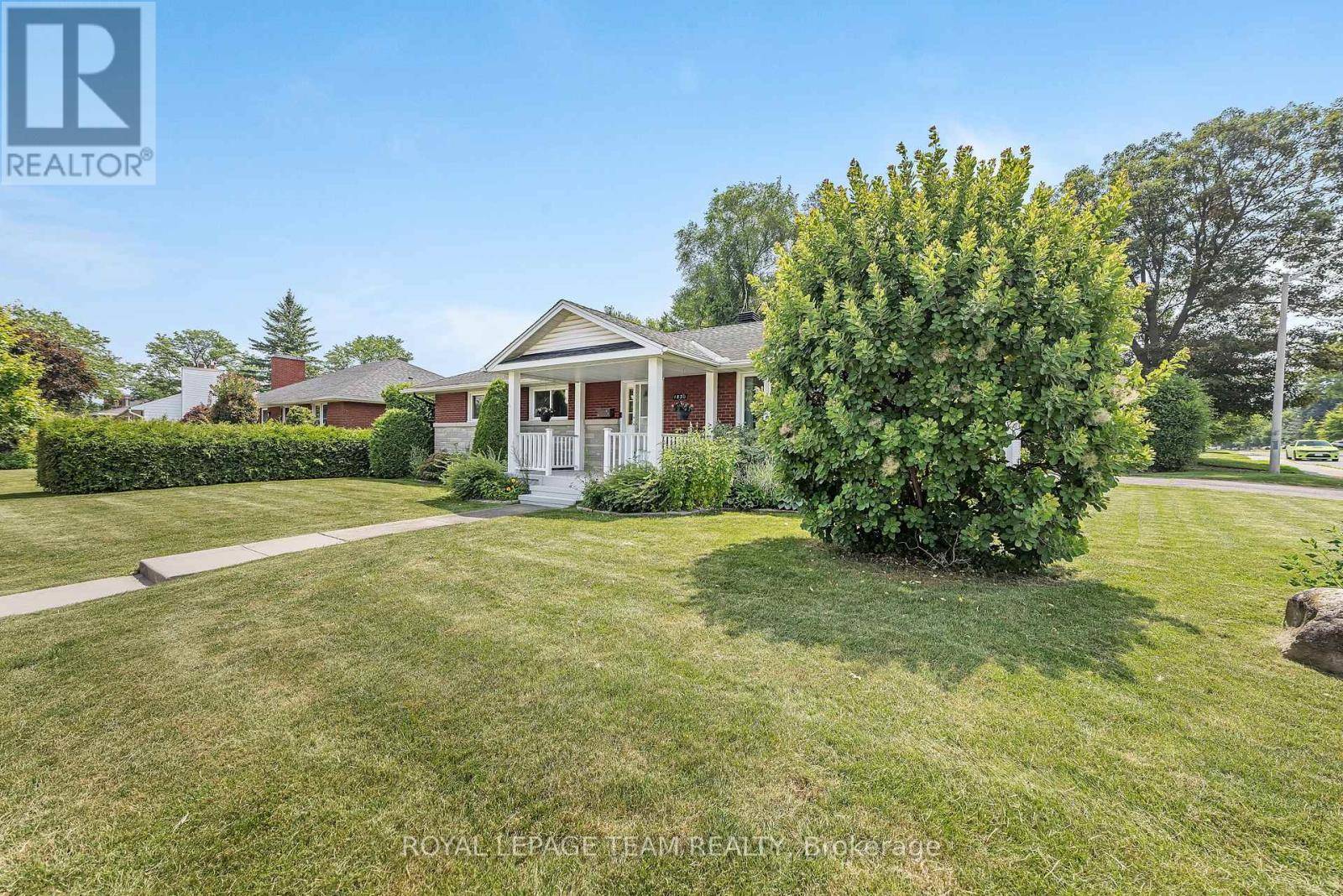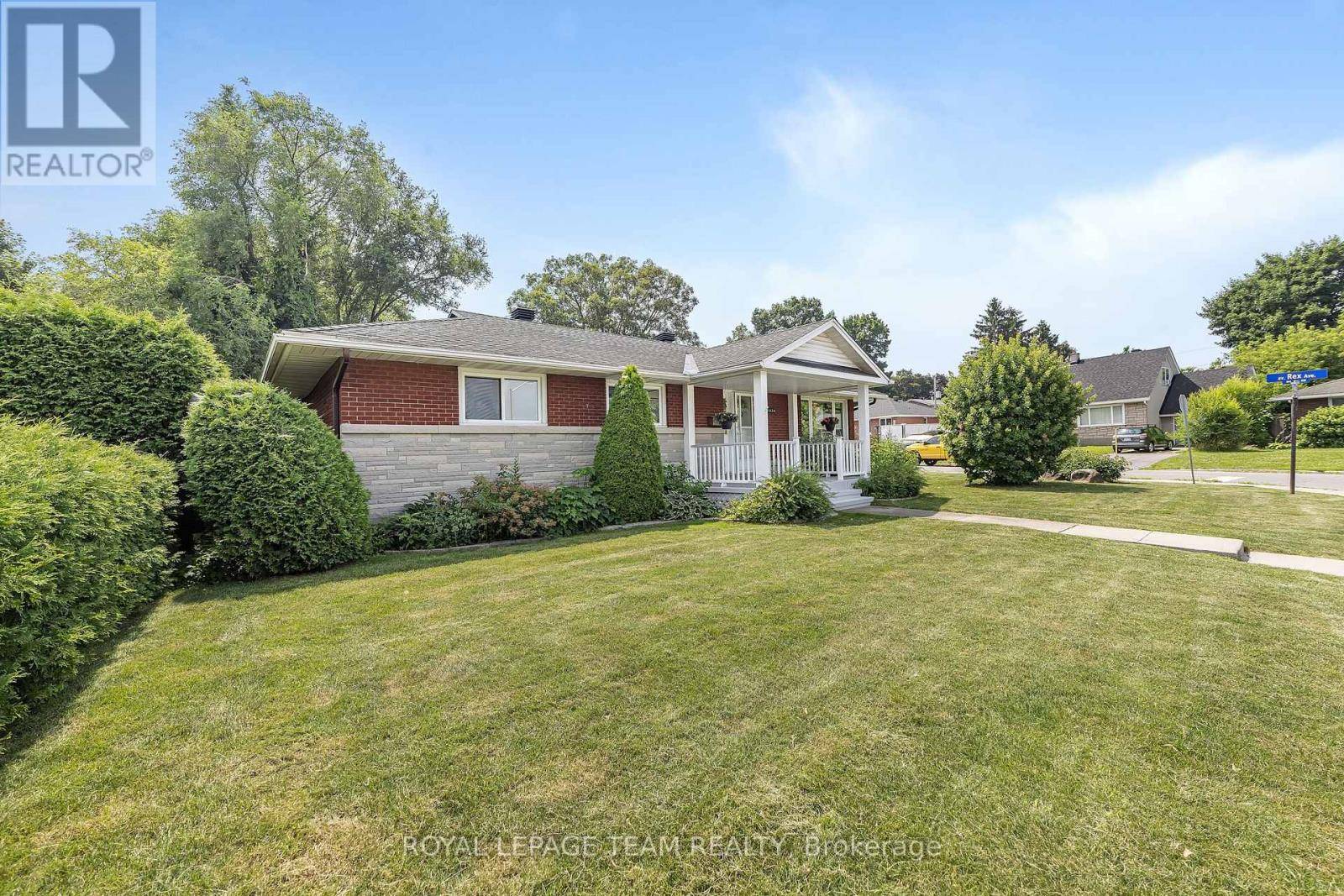3 Beds
2 Baths
1,100 SqFt
3 Beds
2 Baths
1,100 SqFt
OPEN HOUSE
Sun Jul 20, 2:00pm - 4:00pm
Key Details
Property Type Single Family Home
Sub Type Freehold
Listing Status Active
Purchase Type For Sale
Square Footage 1,100 sqft
Price per Sqft $890
Subdivision 5202 - Mckellar Heights
MLS® Listing ID X12293723
Style Bungalow
Bedrooms 3
Property Sub-Type Freehold
Source Ottawa Real Estate Board
Property Description
Location
Province ON
Rooms
Kitchen 1.0
Extra Room 1 Basement 7.09 m X 6.55 m Utility room
Extra Room 2 Basement Measurements not available Other
Extra Room 3 Basement 6.55 m X 6.28 m Recreational, Games room
Extra Room 4 Basement 2.12 m X 1.87 m Bathroom
Extra Room 5 Main level 1.46 m X 1.11 m Foyer
Extra Room 6 Main level 5.74 m X 3.68 m Living room
Interior
Heating Heat Pump
Fireplaces Number 1
Exterior
Parking Features Yes
Community Features Community Centre
View Y/N No
Total Parking Spaces 4
Private Pool No
Building
Lot Description Landscaped
Story 1
Sewer Sanitary sewer
Architectural Style Bungalow
Others
Ownership Freehold
Virtual Tour https://www.youtube.com/watch?v=sffYIbzWPnc
"My job is to find and attract mastery-based agents to the office, protect the culture, and make sure everyone is happy! "
4145 North Service Rd Unit: Q 2nd Floor L7L 6A3, Burlington, ON, Canada








