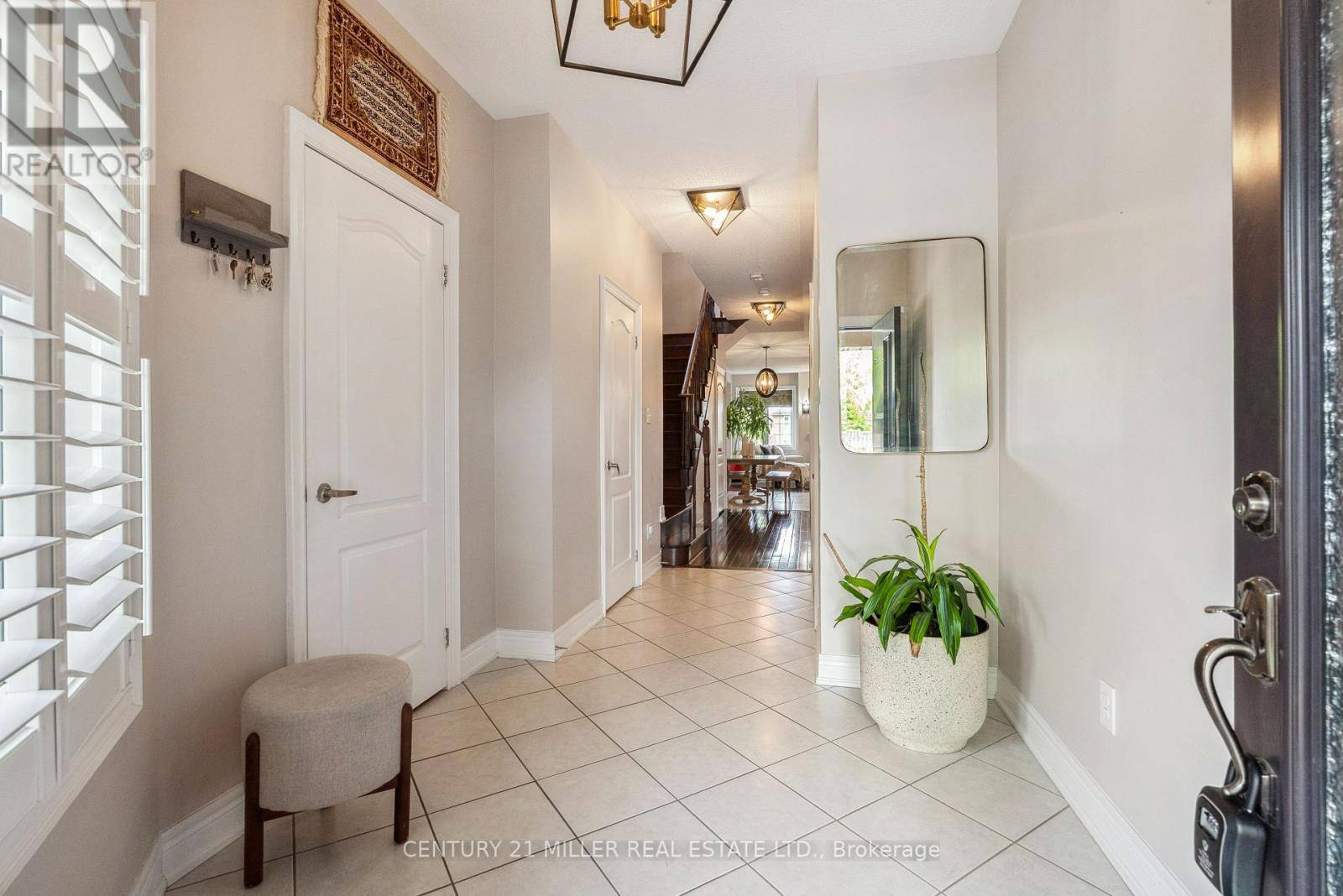4 Beds
4 Baths
2,000 SqFt
4 Beds
4 Baths
2,000 SqFt
Key Details
Property Type Single Family Home
Sub Type Freehold
Listing Status Active
Purchase Type For Sale
Square Footage 2,000 sqft
Price per Sqft $719
Subdivision 1019 - Wm Westmount
MLS® Listing ID W12293480
Bedrooms 4
Half Baths 1
Property Sub-Type Freehold
Source Toronto Regional Real Estate Board
Property Description
Location
Province ON
Rooms
Kitchen 2.0
Extra Room 1 Second level 6.12 m X 4.83 m Primary Bedroom
Extra Room 2 Second level 3.3 m X 3.58 m Bedroom
Extra Room 3 Second level 4.5 m X 3 m Bedroom
Extra Room 4 Basement 2.82 m X 5.28 m Kitchen
Extra Room 5 Basement 5.11 m X 2.72 m Other
Extra Room 6 Basement 3.2 m X 6.1 m Recreational, Games room
Interior
Heating Forced air
Cooling Central air conditioning
Fireplaces Number 2
Exterior
Parking Features Yes
Community Features Community Centre
View Y/N No
Total Parking Spaces 3
Private Pool No
Building
Lot Description Landscaped
Story 2
Sewer Sanitary sewer
Others
Ownership Freehold
Virtual Tour https://media.otbxair.com/2139-Fiddlers-Way-1
"My job is to find and attract mastery-based agents to the office, protect the culture, and make sure everyone is happy! "
4145 North Service Rd Unit: Q 2nd Floor L7L 6A3, Burlington, ON, Canada








