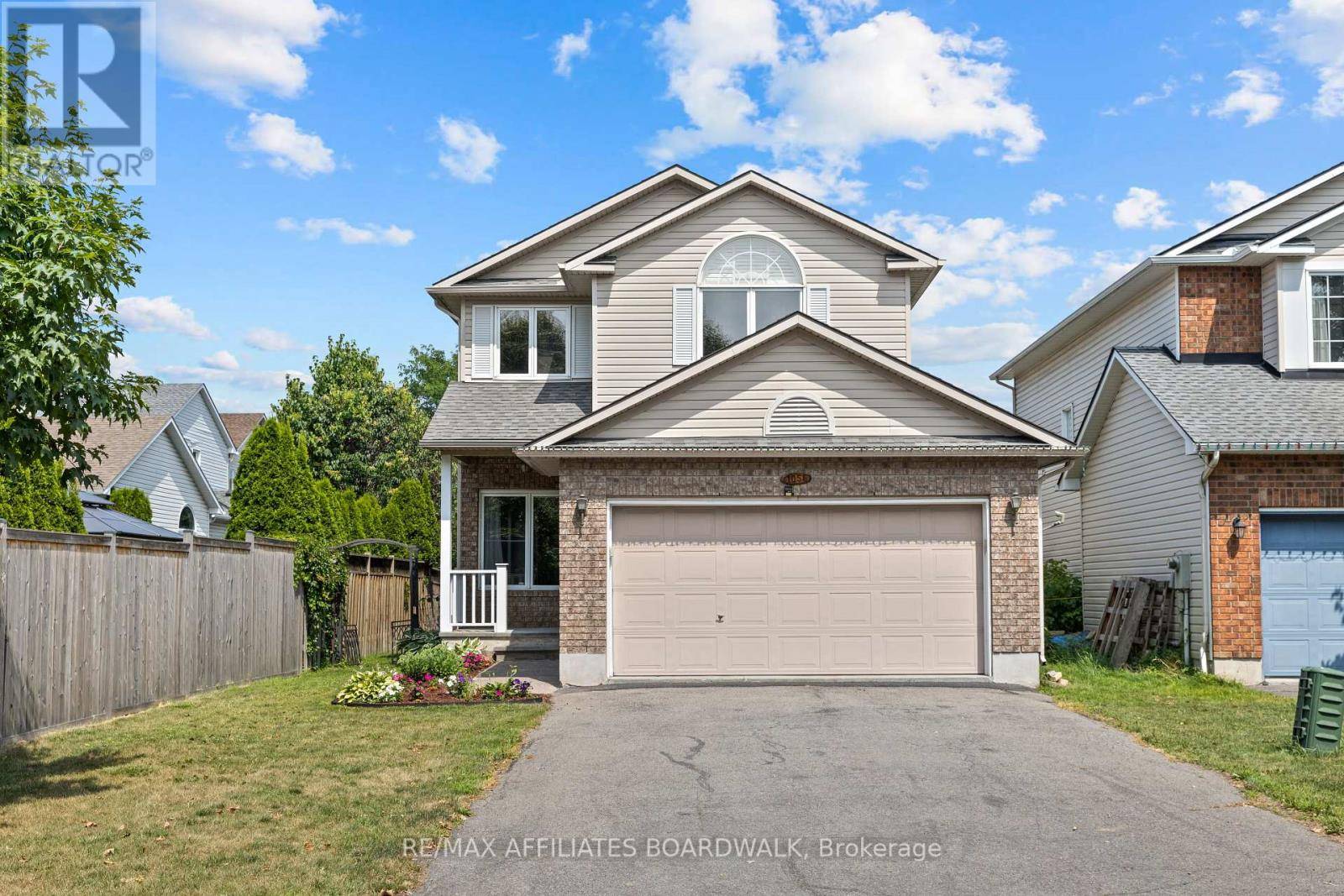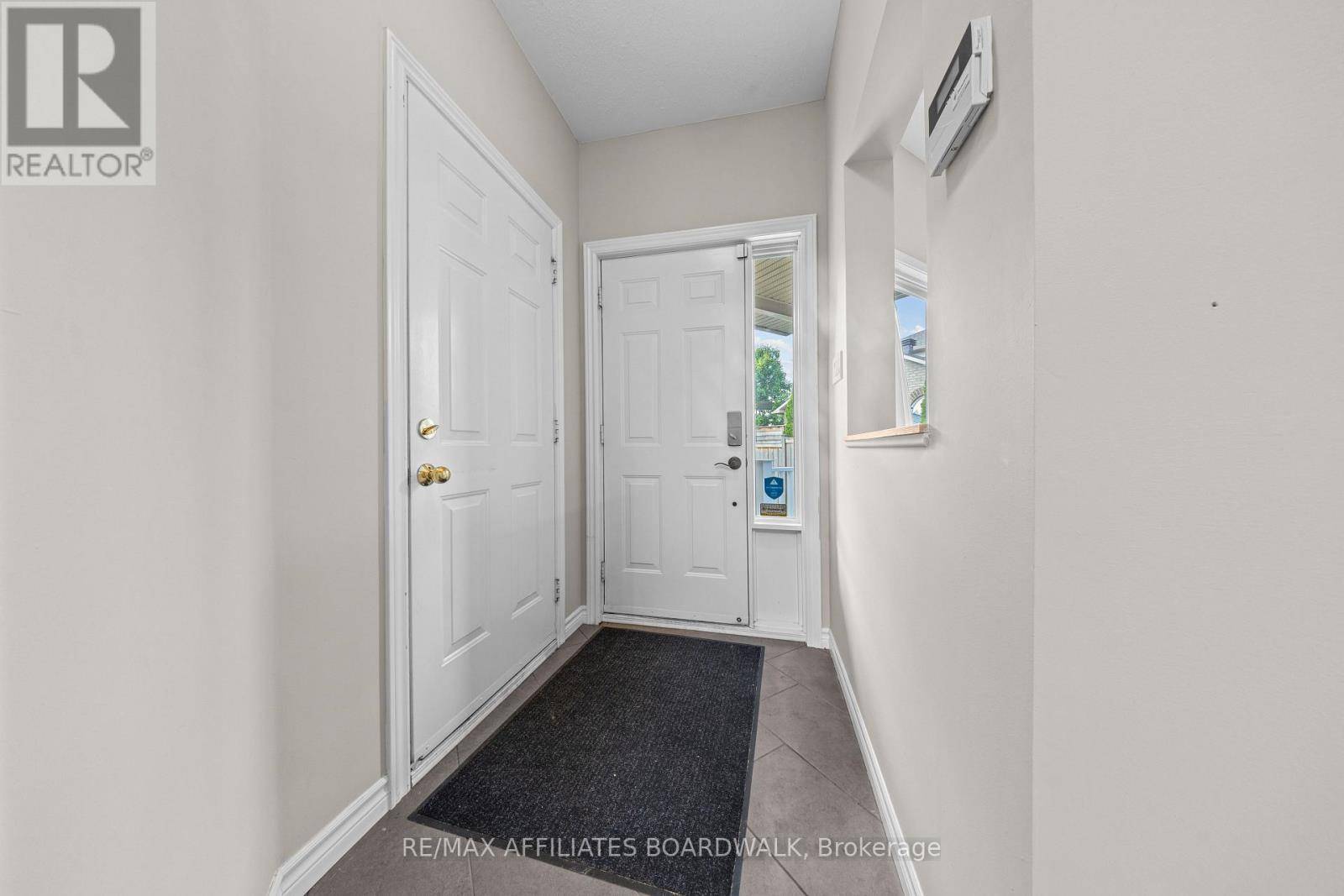3 Beds
2 Baths
1,500 SqFt
3 Beds
2 Baths
1,500 SqFt
OPEN HOUSE
Sun Jul 20, 2:00pm - 4:00pm
Key Details
Property Type Single Family Home
Sub Type Freehold
Listing Status Active
Purchase Type For Sale
Square Footage 1,500 sqft
Price per Sqft $459
Subdivision 2602 - Riverside South/Gloucester Glen
MLS® Listing ID X12291899
Bedrooms 3
Half Baths 1
Property Sub-Type Freehold
Source Ottawa Real Estate Board
Property Description
Location
Province ON
Rooms
Kitchen 1.0
Extra Room 1 Main level 4.42 m X 3.2 m Kitchen
Extra Room 2 Main level 5 m X 3.3 m Great room
Extra Room 3 Main level 5.49 m X 3.25 m Living room
Extra Room 4 Main level 2.15 m X 1.26 m Bathroom
Extra Room 5 Main level 3.17 m X 2.53 m Foyer
Extra Room 6 Upper Level 4.14 m X 3.5 m Primary Bedroom
Interior
Heating Forced air
Cooling Central air conditioning, Air exchanger
Fireplaces Number 1
Fireplaces Type Insert
Exterior
Parking Features Yes
Fence Fenced yard
Community Features School Bus
View Y/N Yes
View City view
Total Parking Spaces 4
Private Pool No
Building
Lot Description Landscaped
Story 2
Sewer Sanitary sewer
Others
Ownership Freehold
Virtual Tour https://easyagentmedia.hd.pics/1056-Rocky-Harbour-Crescent
"My job is to find and attract mastery-based agents to the office, protect the culture, and make sure everyone is happy! "
4145 North Service Rd Unit: Q 2nd Floor L7L 6A3, Burlington, ON, Canada








