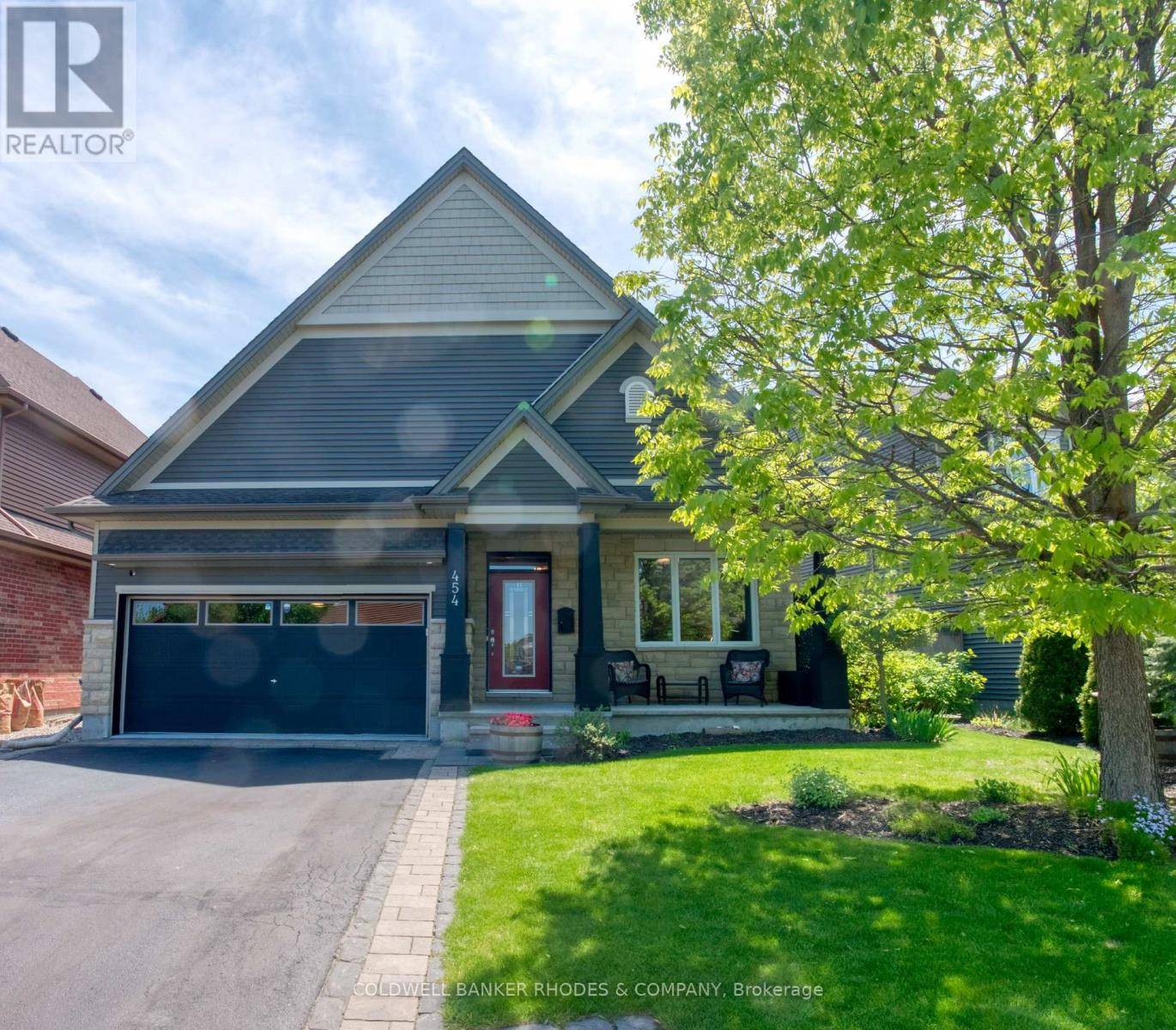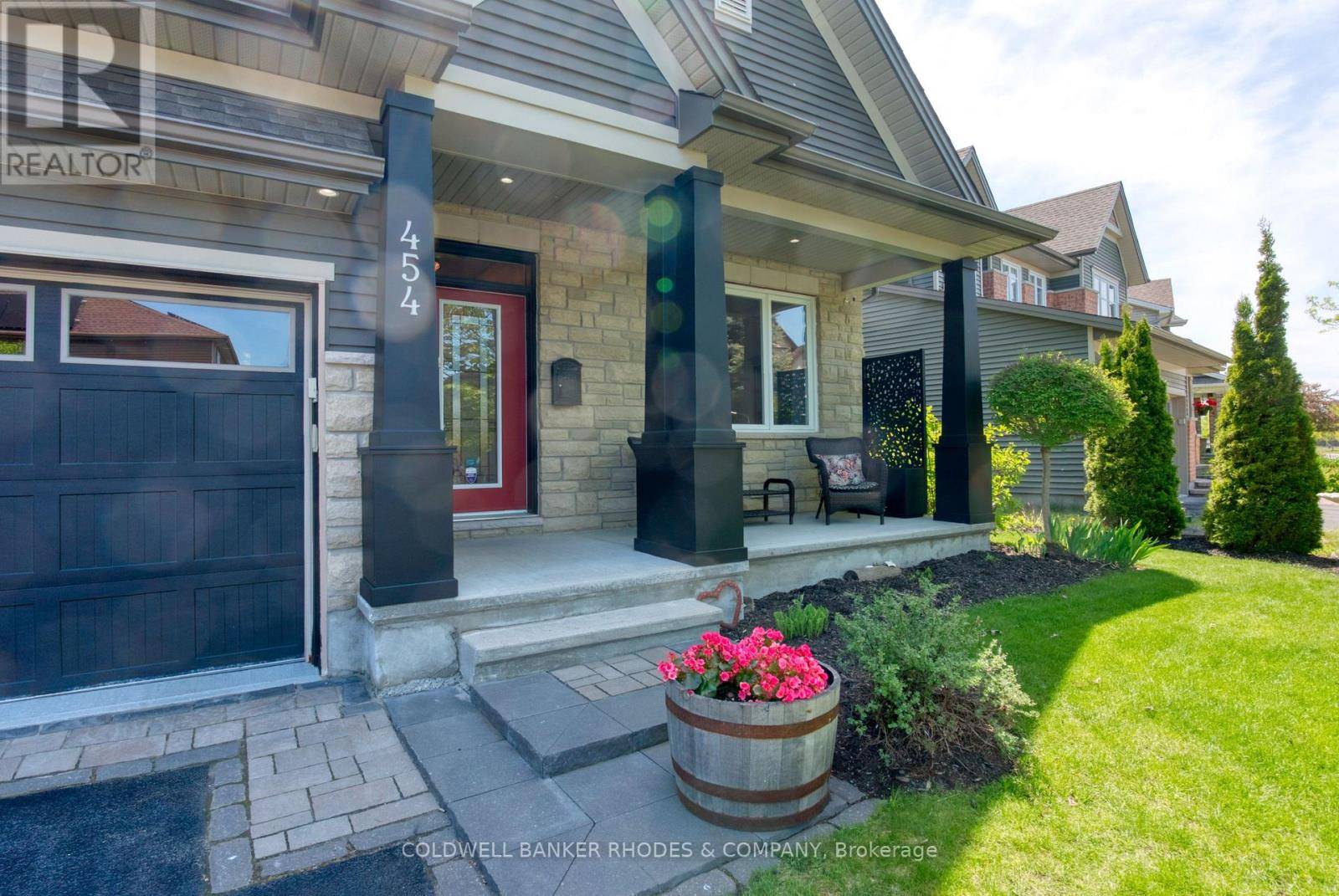4 Beds
3 Baths
1,500 SqFt
4 Beds
3 Baths
1,500 SqFt
OPEN HOUSE
Sun Jul 20, 2:00pm - 4:00pm
Key Details
Property Type Single Family Home
Sub Type Freehold
Listing Status Active
Purchase Type For Sale
Square Footage 1,500 sqft
Price per Sqft $619
Subdivision 2605 - Blossom Park/Kemp Park/Findlay Creek
MLS® Listing ID X12291436
Style Bungalow
Bedrooms 4
Property Sub-Type Freehold
Source Ottawa Real Estate Board
Property Description
Location
Province ON
Rooms
Kitchen 1.0
Extra Room 1 Basement 3.63 m X 5.2 m Utility room
Extra Room 2 Basement 4.23 m X 9.75 m Recreational, Games room
Extra Room 3 Basement 3.99 m X 4.07 m Bedroom 3
Extra Room 4 Basement 5.13 m X 6.04 m Bedroom 4
Extra Room 5 Main level 2.96 m X 5.09 m Foyer
Extra Room 6 Main level 5.68 m X 4.33 m Dining room
Interior
Heating Forced air
Cooling Central air conditioning
Exterior
Parking Features Yes
View Y/N No
Total Parking Spaces 4
Private Pool No
Building
Story 1
Sewer Sanitary sewer
Architectural Style Bungalow
Others
Ownership Freehold
Virtual Tour https://my.matterport.com/show/?m=Bz9amqUFgxc
"My job is to find and attract mastery-based agents to the office, protect the culture, and make sure everyone is happy! "
4145 North Service Rd Unit: Q 2nd Floor L7L 6A3, Burlington, ON, Canada








