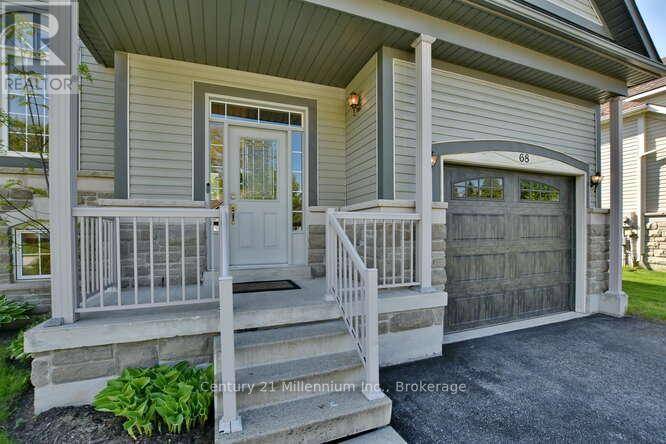4 Beds
2 Baths
700 SqFt
4 Beds
2 Baths
700 SqFt
OPEN HOUSE
Sun Jul 20, 1:00pm - 3:00pm
Key Details
Property Type Single Family Home
Sub Type Freehold
Listing Status Active
Purchase Type For Sale
Square Footage 700 sqft
Price per Sqft $1,012
Subdivision Wasaga Beach
MLS® Listing ID S12180974
Style Bungalow
Bedrooms 4
Property Sub-Type Freehold
Source OnePoint Association of REALTORS®
Property Description
Location
Province ON
Rooms
Kitchen 2.0
Extra Room 1 Lower level 3.63 m X 4.24 m Kitchen
Extra Room 2 Lower level 3.58 m X 4.14 m Bedroom 2
Extra Room 3 Lower level 3.61 m X 2.94 m Bedroom 3
Extra Room 4 Lower level 4.52 m X 5.09 m Laundry room
Extra Room 5 Lower level 3.01 m X 4.08 m Other
Extra Room 6 Main level 2.15 m X 2.54 m Foyer
Interior
Heating Forced air
Cooling Central air conditioning
Exterior
Parking Features Yes
Community Features School Bus
View Y/N No
Total Parking Spaces 5
Private Pool No
Building
Story 1
Sewer Sanitary sewer
Architectural Style Bungalow
Others
Ownership Freehold
Virtual Tour https://tour.thevirtualtourcompany.ca/2330837
"My job is to find and attract mastery-based agents to the office, protect the culture, and make sure everyone is happy! "
4145 North Service Rd Unit: Q 2nd Floor L7L 6A3, Burlington, ON, Canada








