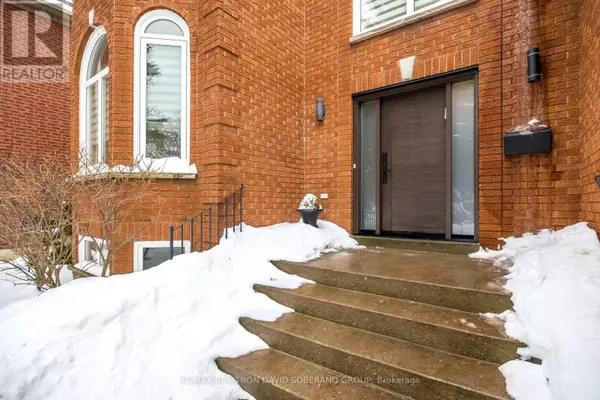5 Beds
5 Baths
5 Beds
5 Baths
Key Details
Property Type Single Family Home
Sub Type Freehold
Listing Status Active
Purchase Type For Sale
Subdivision Clanton Park
MLS® Listing ID C11989937
Bedrooms 5
Half Baths 1
Originating Board Toronto Regional Real Estate Board
Property Sub-Type Freehold
Property Description
Location
Province ON
Rooms
Extra Room 1 Basement 2.91 m X 2.6 m Kitchen
Extra Room 2 Basement 3.03 m X 3.76 m Bedroom
Extra Room 3 Basement 5.88 m X 6.27 m Recreational, Games room
Extra Room 4 Main level 5.4 m X 3.99 m Family room
Extra Room 5 Main level 3.35 m X 4.34 m Dining room
Extra Room 6 Main level 2.89 m X 3.98 m Kitchen
Interior
Heating Forced air
Cooling Central air conditioning
Flooring Hardwood, Tile
Exterior
Parking Features Yes
View Y/N No
Total Parking Spaces 6
Private Pool No
Building
Story 2
Sewer Sanitary sewer
Others
Ownership Freehold
Virtual Tour https://media.dreamhousephoto.ca/sites/214-faywood-blvd-toronto-on-m3h-6a9-14178227/branded
"My job is to find and attract mastery-based agents to the office, protect the culture, and make sure everyone is happy! "
4145 North Service Rd Unit: Q 2nd Floor L7L 6A3, Burlington, ON, Canada








