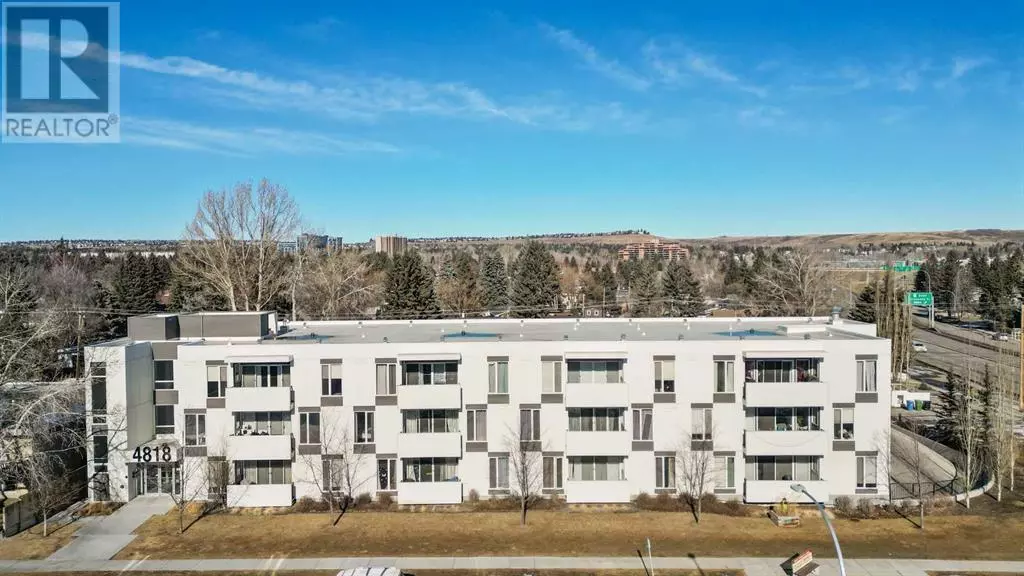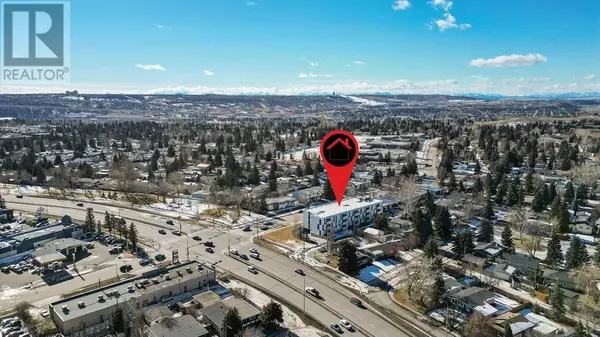3 Beds
2 Baths
1,002 SqFt
3 Beds
2 Baths
1,002 SqFt
Key Details
Property Type Condo
Sub Type Condominium/Strata
Listing Status Active
Purchase Type For Sale
Square Footage 1,002 sqft
Price per Sqft $459
Subdivision Varsity
MLS® Listing ID A2194031
Style Low rise
Bedrooms 3
Condo Fees $773/mo
Originating Board Calgary Real Estate Board
Year Built 2016
Property Sub-Type Condominium/Strata
Property Description
Location
Province AB
Rooms
Extra Room 1 Main level 12.08 Ft x 8.42 Ft Living room
Extra Room 2 Main level 12.08 Ft x 12.08 Ft Eat in kitchen
Extra Room 3 Main level 12.08 Ft x 11.00 Ft Primary Bedroom
Extra Room 4 Main level 7.67 Ft x 4.92 Ft 4pc Bathroom
Extra Room 5 Main level 15.67 Ft x 9.33 Ft Bedroom
Extra Room 6 Main level 10.08 Ft x 10.00 Ft Bedroom
Interior
Heating Baseboard heaters,
Cooling None
Flooring Carpeted, Laminate, Tile
Exterior
Parking Features Yes
Community Features Pets Allowed With Restrictions
View Y/N No
Total Parking Spaces 1
Private Pool No
Building
Story 3
Architectural Style Low rise
Others
Ownership Condominium/Strata
"My job is to find and attract mastery-based agents to the office, protect the culture, and make sure everyone is happy! "
4145 North Service Rd Unit: Q 2nd Floor L7L 6A3, Burlington, ON, Canada








