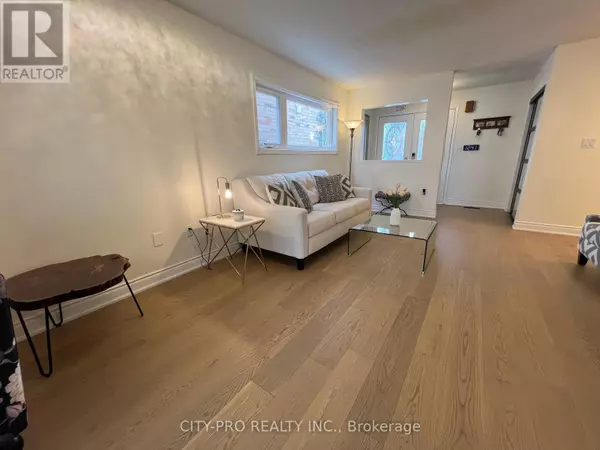3 Beds
3 Baths
1,099 SqFt
3 Beds
3 Baths
1,099 SqFt
Key Details
Property Type Single Family Home
Sub Type Freehold
Listing Status Active
Purchase Type For Sale
Square Footage 1,099 sqft
Price per Sqft $906
Subdivision Lisgar
MLS® Listing ID W11988906
Bedrooms 3
Half Baths 1
Originating Board Toronto Regional Real Estate Board
Property Sub-Type Freehold
Property Description
Location
Province ON
Rooms
Extra Room 1 Second level 4.77 m X 3.55 m Primary Bedroom
Extra Room 2 Second level 3.05 m X 2.75 m Bedroom 2
Extra Room 3 Second level 3.05 m X 2.87 m Bedroom 3
Extra Room 4 Basement 7.42 m X 5.18 m Recreational, Games room
Extra Room 5 Ground level 5.18 m X 4.16 m Living room
Extra Room 6 Ground level 5.18 m X 4.16 m Dining room
Interior
Heating Forced air
Cooling Central air conditioning
Flooring Hardwood, Ceramic, Vinyl, Carpeted
Exterior
Parking Features Yes
View Y/N No
Total Parking Spaces 3
Private Pool No
Building
Story 2
Sewer Sanitary sewer
Others
Ownership Freehold
"My job is to find and attract mastery-based agents to the office, protect the culture, and make sure everyone is happy! "
4145 North Service Rd Unit: Q 2nd Floor L7L 6A3, Burlington, ON, Canada








