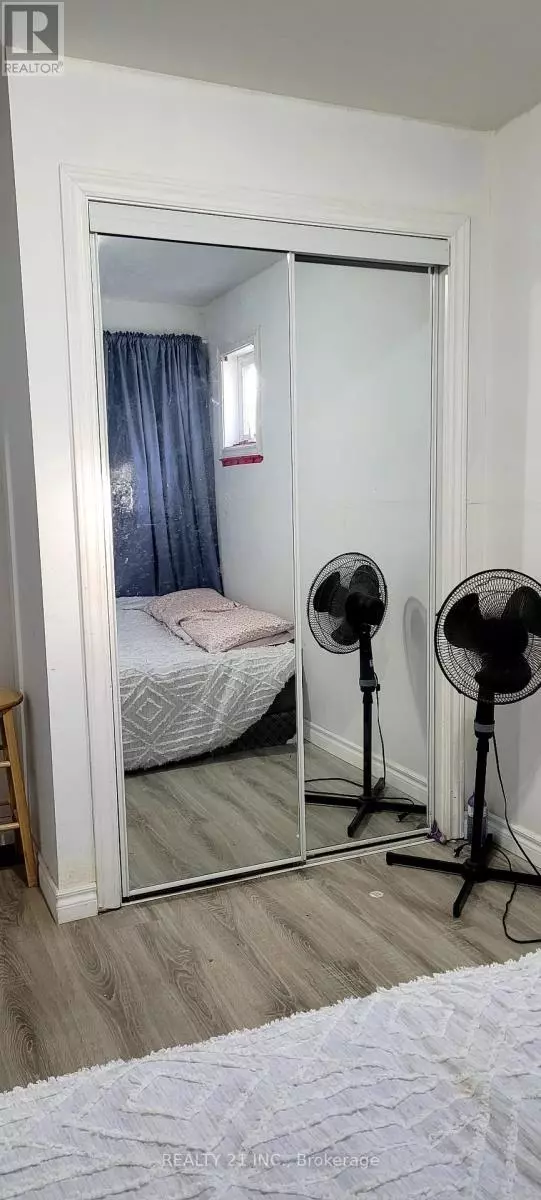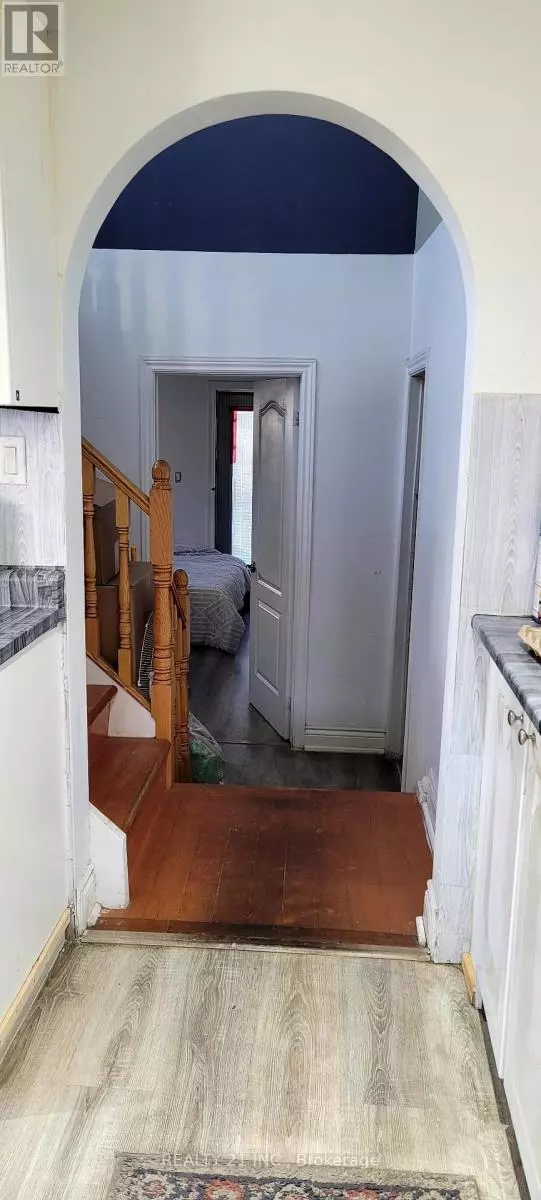4 Beds
3 Baths
4 Beds
3 Baths
Key Details
Property Type Single Family Home
Sub Type Freehold
Listing Status Active
Purchase Type For Sale
Subdivision Birchcliffe-Cliffside
MLS® Listing ID E11968335
Bedrooms 4
Originating Board Toronto Regional Real Estate Board
Property Sub-Type Freehold
Property Description
Location
Province ON
Rooms
Extra Room 1 Basement 3.6576 m X 3.048 m Bedroom 4
Extra Room 2 Main level 3.6576 m X 1.8288 m Dining room
Extra Room 3 Main level 5.4864 m X 3.6576 m Living room
Extra Room 4 Main level 3.6576 m X 3.048 m Kitchen
Extra Room 5 Main level 3.6576 m X 2.7432 m Bedroom 2
Extra Room 6 Main level 5.1816 m X 2.7432 m Bedroom 3
Interior
Heating Forced air
Cooling Central air conditioning
Exterior
Parking Features No
View Y/N No
Total Parking Spaces 1
Private Pool No
Building
Story 1.5
Sewer Sanitary sewer
Others
Ownership Freehold
"My job is to find and attract mastery-based agents to the office, protect the culture, and make sure everyone is happy! "
4145 North Service Rd Unit: Q 2nd Floor L7L 6A3, Burlington, ON, Canada








