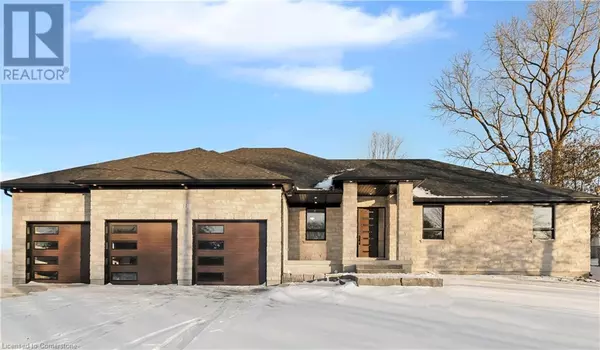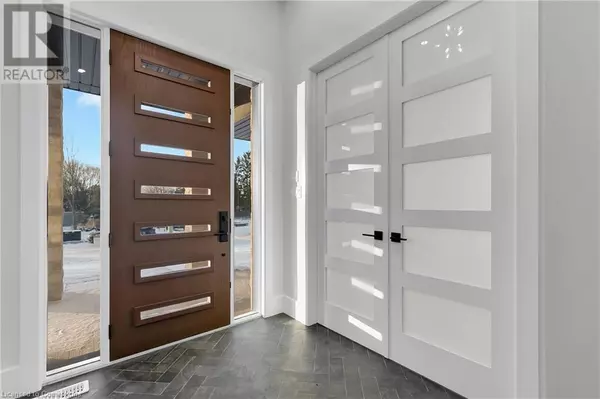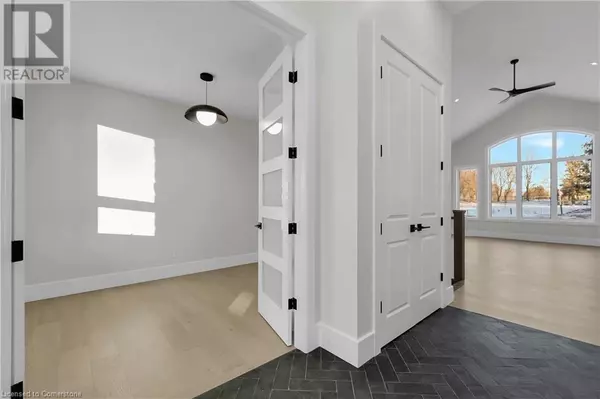3 Beds
3 Baths
2,000 SqFt
3 Beds
3 Baths
2,000 SqFt
OPEN HOUSE
Sun Mar 02, 2:00am - 4:00pm
Key Details
Property Type Single Family Home
Sub Type Freehold
Listing Status Active
Purchase Type For Sale
Square Footage 2,000 sqft
Price per Sqft $779
Subdivision 551 - Heidelberg/St Clements
MLS® Listing ID 40690577
Style 2 Level
Bedrooms 3
Half Baths 1
Originating Board Cornerstone - Waterloo Region
Property Sub-Type Freehold
Property Description
Location
Province ON
Rooms
Extra Room 1 Main level Measurements not available Full bathroom
Extra Room 2 Main level 1'0'' x 1'0'' Bedroom
Extra Room 3 Main level 1'0'' x 1'0'' Living room
Extra Room 4 Main level 1'0'' x 1'0'' Kitchen
Extra Room 5 Main level Measurements not available 4pc Bathroom
Extra Room 6 Main level Measurements not available 2pc Bathroom
Interior
Heating Forced air,
Cooling Central air conditioning
Exterior
Parking Features Yes
Community Features Community Centre
View Y/N No
Total Parking Spaces 4
Private Pool No
Building
Story 2
Sewer Septic System
Architectural Style 2 Level
Others
Ownership Freehold
"My job is to find and attract mastery-based agents to the office, protect the culture, and make sure everyone is happy! "
4145 North Service Rd Unit: Q 2nd Floor L7L 6A3, Burlington, ON, Canada








