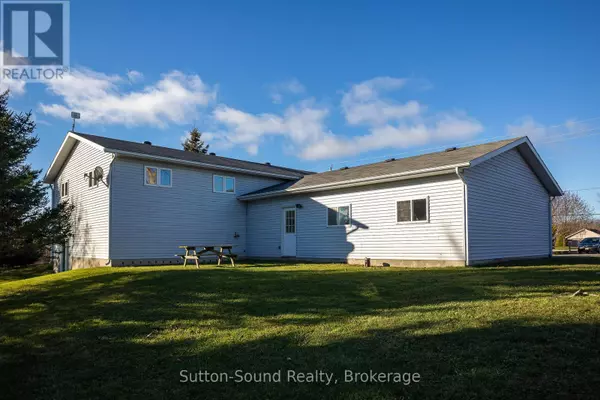3 Beds
1 Bath
1,499 SqFt
3 Beds
1 Bath
1,499 SqFt
Key Details
Property Type Single Family Home
Sub Type Freehold
Listing Status Active
Purchase Type For Sale
Square Footage 1,499 sqft
Price per Sqft $416
Subdivision Rural Georgian Bluffs
MLS® Listing ID X11965899
Bedrooms 3
Originating Board OnePoint Association of REALTORS®
Property Sub-Type Freehold
Property Description
Location
Province ON
Rooms
Extra Room 1 Second level 7.24 m X 3.76 m Kitchen
Extra Room 2 Second level 6.71 m X 4.27 m Living room
Extra Room 3 Second level 4.27 m X 3.78 m Primary Bedroom
Extra Room 4 Second level 3.38 m X 3.17 m Bedroom
Extra Room 5 Second level 3.17 m X 3.17 m Bedroom
Extra Room 6 Second level 3.78 m X 2 m Bathroom
Interior
Heating Forced air
Cooling Central air conditioning
Exterior
Parking Features Yes
View Y/N No
Total Parking Spaces 8
Private Pool No
Building
Sewer Septic System
Others
Ownership Freehold
Virtual Tour https://www.youtube.com/watch?v=ZPvVrCNTeww
"My job is to find and attract mastery-based agents to the office, protect the culture, and make sure everyone is happy! "
4145 North Service Rd Unit: Q 2nd Floor L7L 6A3, Burlington, ON, Canada








