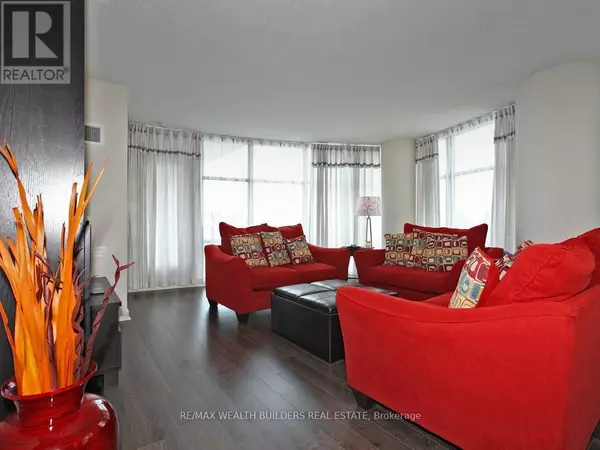3 Beds
2 Baths
1,199 SqFt
3 Beds
2 Baths
1,199 SqFt
Key Details
Property Type Condo
Sub Type Condominium/Strata
Listing Status Active
Purchase Type For Sale
Square Footage 1,199 sqft
Price per Sqft $1,030
Subdivision Waterfront Communities C1
MLS® Listing ID C11956258
Bedrooms 3
Condo Fees $994/mo
Originating Board Toronto Regional Real Estate Board
Property Sub-Type Condominium/Strata
Property Description
Location
Province ON
Rooms
Extra Room 1 Ground level 6.26 m X 4.33 m Living room
Extra Room 2 Ground level 6.26 m X 4.33 m Dining room
Extra Room 3 Ground level 3.04 m X 2.27 m Kitchen
Extra Room 4 Ground level 4.18 m X 2.84 m Primary Bedroom
Extra Room 5 Ground level 2.63 m X 2.24 m Bedroom 2
Extra Room 6 Ground level 2.36 m X 1.66 m Den
Interior
Heating Forced air
Cooling Central air conditioning
Flooring Laminate
Exterior
Parking Features Yes
Community Features Pet Restrictions
View Y/N No
Total Parking Spaces 1
Private Pool No
Others
Ownership Condominium/Strata
"My job is to find and attract mastery-based agents to the office, protect the culture, and make sure everyone is happy! "
4145 North Service Rd Unit: Q 2nd Floor L7L 6A3, Burlington, ON, Canada








