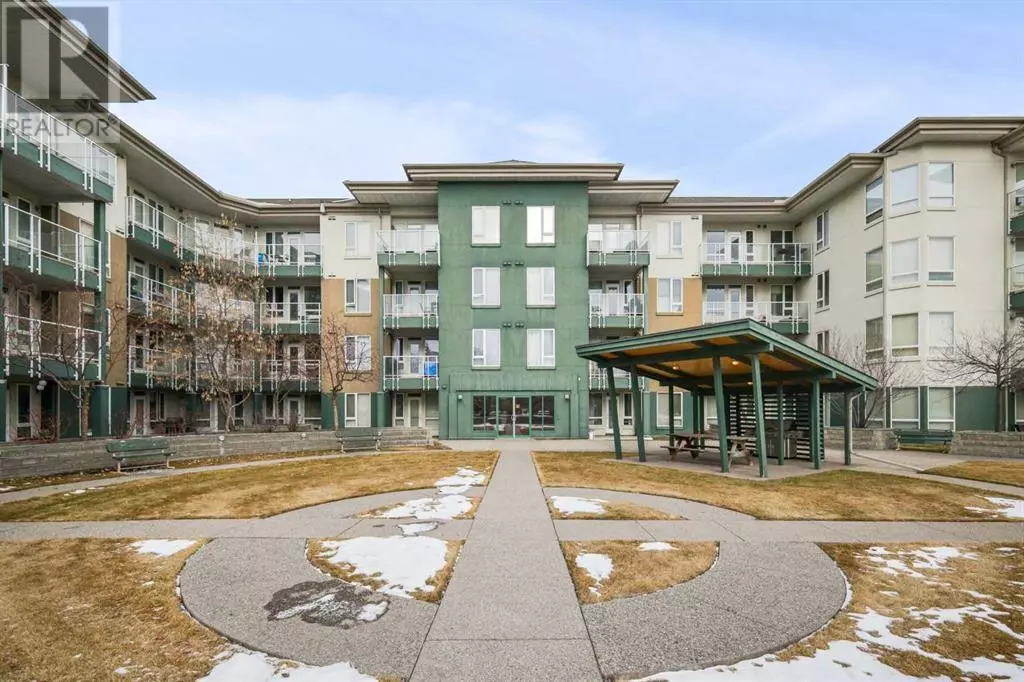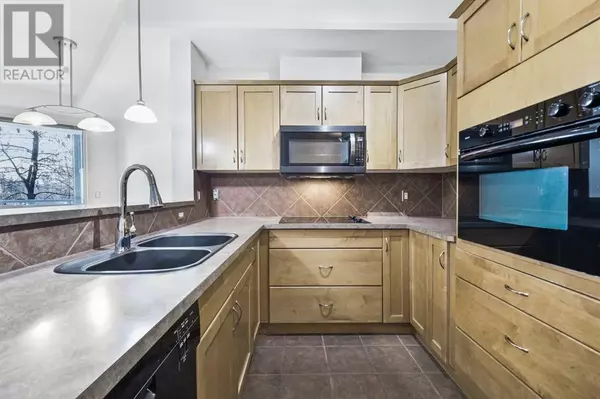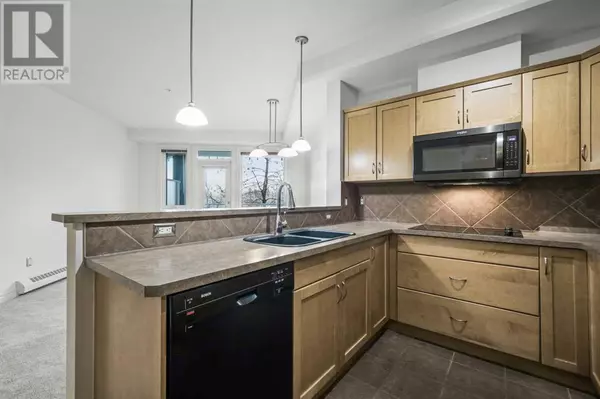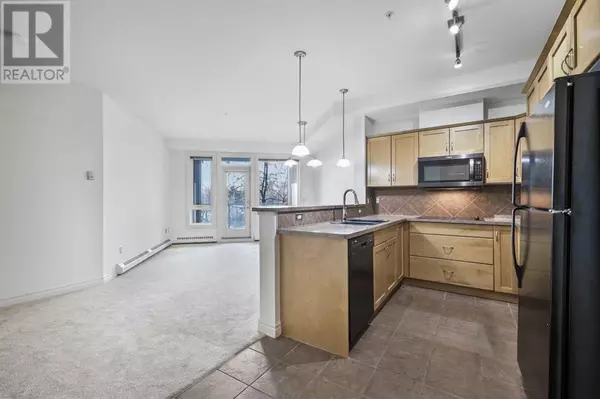1 Bed
1 Bath
593 SqFt
1 Bed
1 Bath
593 SqFt
Key Details
Property Type Condo
Sub Type Condominium/Strata
Listing Status Active
Purchase Type For Sale
Square Footage 593 sqft
Price per Sqft $489
Subdivision Varsity
MLS® Listing ID A2186990
Style Low rise
Bedrooms 1
Condo Fees $429/mo
Originating Board Calgary Real Estate Board
Year Built 2004
Property Sub-Type Condominium/Strata
Property Description
Location
Province AB
Rooms
Extra Room 1 Main level 16.67 Ft x 12.92 Ft Living room/Dining room
Extra Room 2 Main level 11.50 Ft x 9.25 Ft Kitchen
Extra Room 3 Main level 11.08 Ft x 8.67 Ft Primary Bedroom
Extra Room 4 Main level 6.00 Ft x 4.67 Ft Other
Extra Room 5 Main level 7.00 Ft x 4.58 Ft Foyer
Extra Room 6 Main level 11.92 Ft x 4.92 Ft 4pc Bathroom
Interior
Heating Forced air, Hot Water,
Cooling None
Flooring Carpeted, Ceramic Tile
Exterior
Parking Features Yes
Community Features Pets Allowed With Restrictions
View Y/N No
Total Parking Spaces 1
Private Pool No
Building
Story 4
Architectural Style Low rise
Others
Ownership Condominium/Strata
Virtual Tour https://youtu.be/vzkI2hBJi1A
"My job is to find and attract mastery-based agents to the office, protect the culture, and make sure everyone is happy! "
4145 North Service Rd Unit: Q 2nd Floor L7L 6A3, Burlington, ON, Canada








