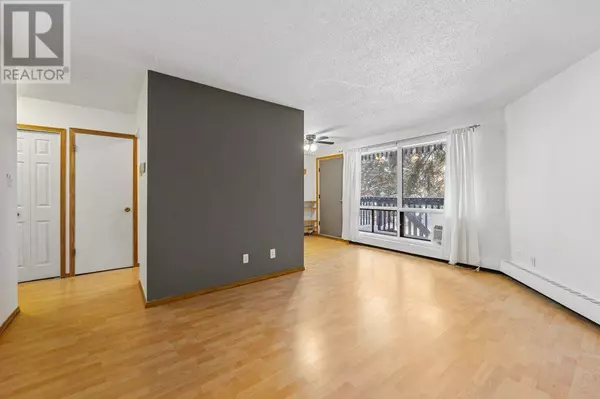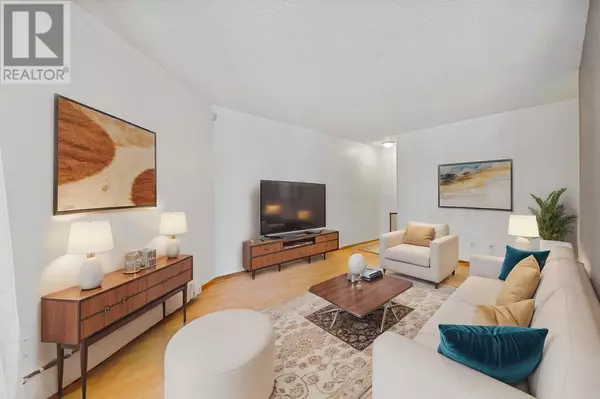2 Beds
1 Bath
818 SqFt
2 Beds
1 Bath
818 SqFt
Key Details
Property Type Condo
Sub Type Condominium/Strata
Listing Status Active
Purchase Type For Sale
Square Footage 818 sqft
Price per Sqft $293
Subdivision Varsity
MLS® Listing ID A2185206
Bedrooms 2
Condo Fees $600/mo
Originating Board Calgary Real Estate Board
Year Built 1976
Property Sub-Type Condominium/Strata
Property Description
Location
Province AB
Rooms
Extra Room 1 Lower level 13.50 Ft x 10.50 Ft Primary Bedroom
Extra Room 2 Lower level 13.50 Ft x 8.33 Ft Bedroom
Extra Room 3 Lower level 9.08 Ft x 5.00 Ft Storage
Extra Room 4 Lower level 7.17 Ft x 4.92 Ft 4pc Bathroom
Extra Room 5 Main level 13.67 Ft x 8.00 Ft Kitchen
Extra Room 6 Main level 17.58 Ft x 13.33 Ft Living room
Interior
Heating Baseboard heaters
Cooling None
Flooring Carpeted, Laminate
Exterior
Parking Features No
Community Features Pets Allowed With Restrictions
View Y/N No
Total Parking Spaces 1
Private Pool No
Building
Story 4
Others
Ownership Condominium/Strata
Virtual Tour https://youriguide.com/10_3519_49_st_nw_calgary_ab/
"My job is to find and attract mastery-based agents to the office, protect the culture, and make sure everyone is happy! "
4145 North Service Rd Unit: Q 2nd Floor L7L 6A3, Burlington, ON, Canada








