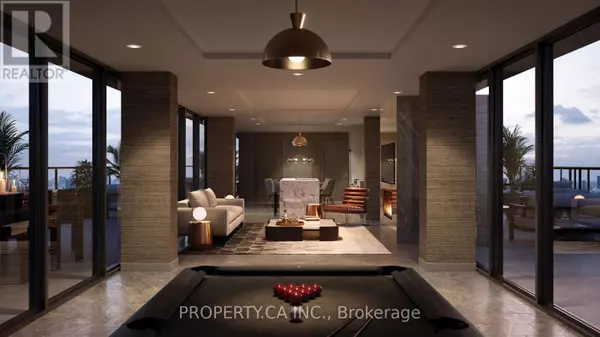2 Beds
2 Baths
799 SqFt
2 Beds
2 Baths
799 SqFt
Key Details
Property Type Condo
Sub Type Condominium/Strata
Listing Status Active
Purchase Type For Sale
Square Footage 799 sqft
Price per Sqft $1,032
Subdivision Birchcliffe-Cliffside
MLS® Listing ID E10874907
Bedrooms 2
Originating Board Toronto Regional Real Estate Board
Property Sub-Type Condominium/Strata
Property Description
Location
Province ON
Rooms
Extra Room 1 Main level 5.18 m X 3.78 m Living room
Extra Room 2 Main level 5.18 m X 3.78 m Dining room
Extra Room 3 Main level 5.18 m X 3.78 m Kitchen
Extra Room 4 Main level 5.12 m X 2.5 m Primary Bedroom
Extra Room 5 Main level 2.74 m X 2.23 m Bedroom 2
Interior
Heating Heat Pump
Cooling Central air conditioning
Flooring Laminate, Tile
Exterior
Parking Features Yes
Community Features Pet Restrictions
View Y/N No
Total Parking Spaces 1
Private Pool No
Others
Ownership Condominium/Strata
"My job is to find and attract mastery-based agents to the office, protect the culture, and make sure everyone is happy! "
4145 North Service Rd Unit: Q 2nd Floor L7L 6A3, Burlington, ON, Canada








