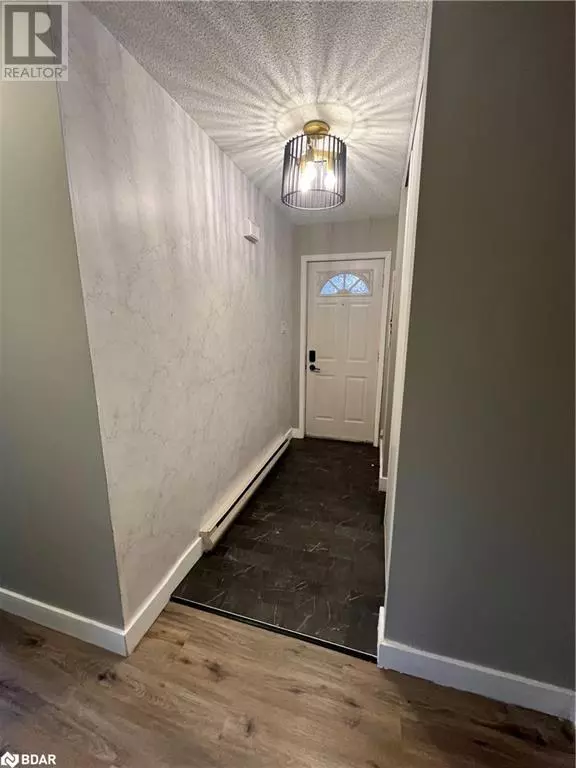
2 Beds
1 Bath
1,033 SqFt
2 Beds
1 Bath
1,033 SqFt
Key Details
Property Type Condo
Sub Type Condominium
Listing Status Active
Purchase Type For Rent
Square Footage 1,033 sqft
Subdivision Ba07 - Ardagh
MLS® Listing ID 40673831
Style 2 Level
Bedrooms 2
Originating Board Barrie & District Association of REALTORS® Inc.
Property Description
Location
Province ON
Rooms
Extra Room 1 Second level Measurements not available 3pc Bathroom
Extra Room 2 Second level 10'8'' x 8'8'' Bedroom
Extra Room 3 Second level 11'6'' x 11'1'' Primary Bedroom
Extra Room 4 Main level 9'0'' x 8'1'' Laundry room
Extra Room 5 Main level 20'4'' x 20'4'' Kitchen
Interior
Heating Baseboard heaters
Cooling None
Exterior
Garage No
Community Features Community Centre
Waterfront No
View Y/N No
Total Parking Spaces 1
Private Pool No
Building
Story 2
Sewer Municipal sewage system
Architectural Style 2 Level
Others
Ownership Condominium
Acceptable Financing Monthly
Listing Terms Monthly

"My job is to find and attract mastery-based agents to the office, protect the culture, and make sure everyone is happy! "
4145 North Service Rd Unit: Q 2nd Floor L7L 6A3, Burlington, ON, Canada








