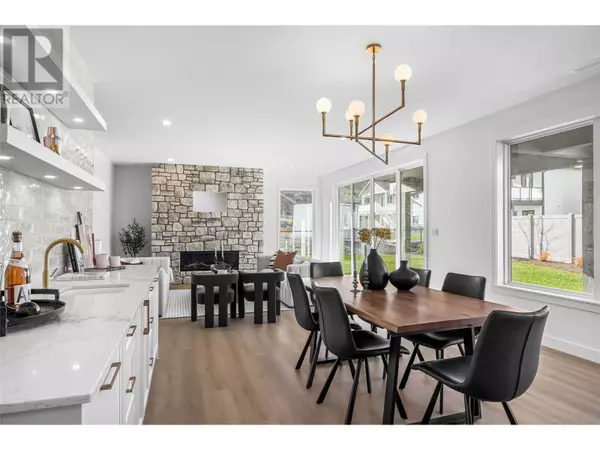
5 Beds
3 Baths
2,869 SqFt
5 Beds
3 Baths
2,869 SqFt
OPEN HOUSE
Sat Nov 23, 11:00am - 1:00pm
Sat Nov 30, 12:00pm - 1:30pm
Key Details
Property Type Single Family Home
Sub Type Freehold
Listing Status Active
Purchase Type For Sale
Square Footage 2,869 sqft
Price per Sqft $417
Subdivision Aberdeen
MLS® Listing ID 181501
Style Split level entry
Bedrooms 5
Originating Board Association of Interior REALTORS®
Year Built 2024
Lot Size 6,534 Sqft
Acres 6534.0
Property Description
Location
Province BC
Zoning Unknown
Rooms
Extra Room 1 Second level 14'0'' x 15'0'' Primary Bedroom
Extra Room 2 Second level 5'8'' x 10'8'' Laundry room
Extra Room 3 Second level 11'8'' x 12'0'' Bedroom
Extra Room 4 Second level 11'0'' x 12'1'' Bedroom
Extra Room 5 Second level Measurements not available Full ensuite bathroom
Extra Room 6 Second level 12'6'' x 15'8'' Recreation room
Interior
Heating Forced air
Cooling Central air conditioning
Flooring Mixed Flooring
Fireplaces Type Unknown
Exterior
Garage Yes
Garage Spaces 2.0
Garage Description 2
Community Features Family Oriented
Waterfront No
View Y/N Yes
View View (panoramic)
Roof Type Unknown
Total Parking Spaces 2
Private Pool No
Building
Sewer Municipal sewage system
Architectural Style Split level entry
Others
Ownership Freehold

"My job is to find and attract mastery-based agents to the office, protect the culture, and make sure everyone is happy! "
4145 North Service Rd Unit: Q 2nd Floor L7L 6A3, Burlington, ON, Canada








