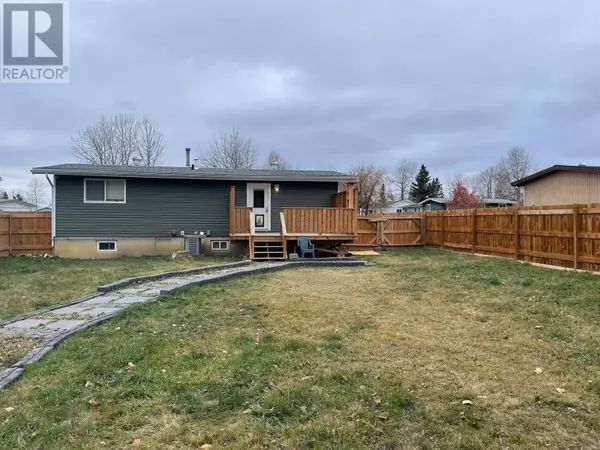
3 Beds
2 Baths
1,920 SqFt
3 Beds
2 Baths
1,920 SqFt
Key Details
Property Type Single Family Home
Sub Type Freehold
Listing Status Active
Purchase Type For Sale
Square Footage 1,920 sqft
Price per Sqft $103
MLS® Listing ID R2936983
Bedrooms 3
Originating Board BC Northern Real Estate Board
Year Built 1975
Lot Size 7,200 Sqft
Acres 7200.0
Property Description
Location
Province BC
Rooms
Extra Room 1 Basement 11 ft , 6 in X 10 ft , 6 in Bedroom 3
Extra Room 2 Basement 14 ft , 6 in X 8 ft Family room
Extra Room 3 Basement 10 ft , 6 in X 7 ft , 6 in Laundry room
Extra Room 4 Basement 12 ft X 7 ft Storage
Extra Room 5 Main level 11 ft X 11 ft Kitchen
Extra Room 6 Main level 10 ft , 6 in X 7 ft Dining room
Interior
Heating Forced air,
Exterior
Garage No
Waterfront No
View Y/N No
Roof Type Conventional
Private Pool No
Building
Story 2
Others
Ownership Freehold

"My job is to find and attract mastery-based agents to the office, protect the culture, and make sure everyone is happy! "
4145 North Service Rd Unit: Q 2nd Floor L7L 6A3, Burlington, ON, Canada








