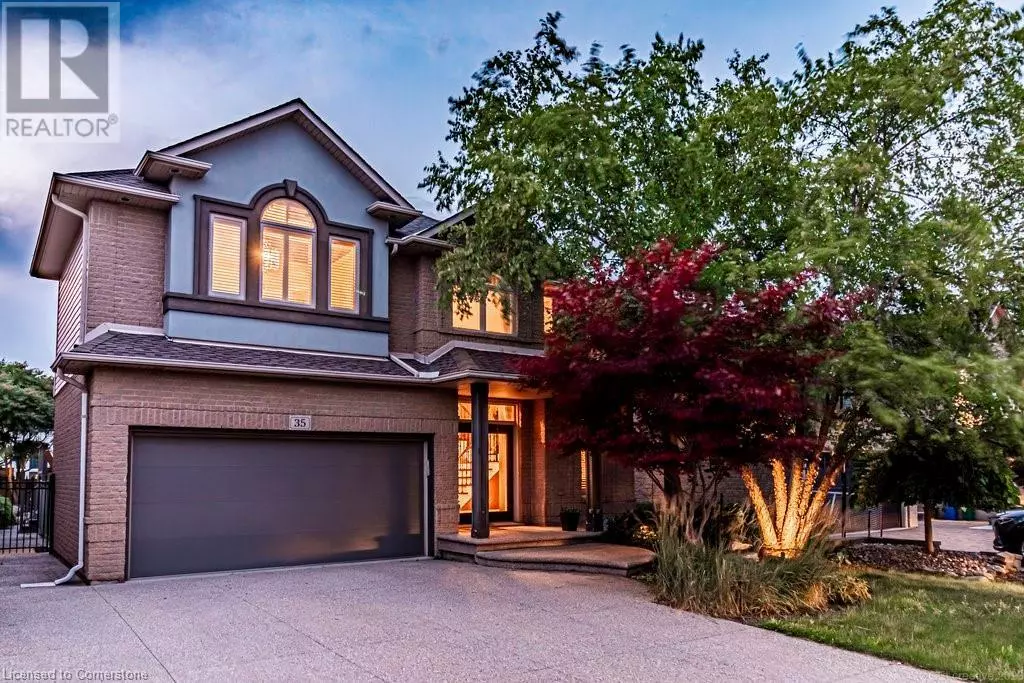
4 Beds
4 Baths
3,672 SqFt
4 Beds
4 Baths
3,672 SqFt
Key Details
Property Type Single Family Home
Sub Type Freehold
Listing Status Active
Purchase Type For Sale
Square Footage 3,672 sqft
Price per Sqft $407
Subdivision 423 - Meadowlands
MLS® Listing ID 40653144
Style 2 Level
Bedrooms 4
Half Baths 2
Originating Board Cornerstone - Hamilton-Burlington
Year Built 2001
Property Description
Location
Province ON
Rooms
Extra Room 1 Second level Measurements not available 4pc Bathroom
Extra Room 2 Second level 13'0'' x 12'0'' Bedroom
Extra Room 3 Second level 14'0'' x 12'0'' Bedroom
Extra Room 4 Second level 19'0'' x 13'0'' Bedroom
Extra Room 5 Second level Measurements not available 5pc Bathroom
Extra Room 6 Second level 18'0'' x 17'0'' Primary Bedroom
Interior
Heating Forced air,
Cooling Central air conditioning
Fireplaces Number 2
Fireplaces Type Other - See remarks
Exterior
Garage Yes
Fence Fence
Community Features Community Centre, School Bus
Waterfront No
View Y/N No
Total Parking Spaces 6
Private Pool Yes
Building
Lot Description Lawn sprinkler, Landscaped
Story 2
Sewer Municipal sewage system
Architectural Style 2 Level
Others
Ownership Freehold

"My job is to find and attract mastery-based agents to the office, protect the culture, and make sure everyone is happy! "
4145 North Service Rd Unit: Q 2nd Floor L7L 6A3, Burlington, ON, Canada








